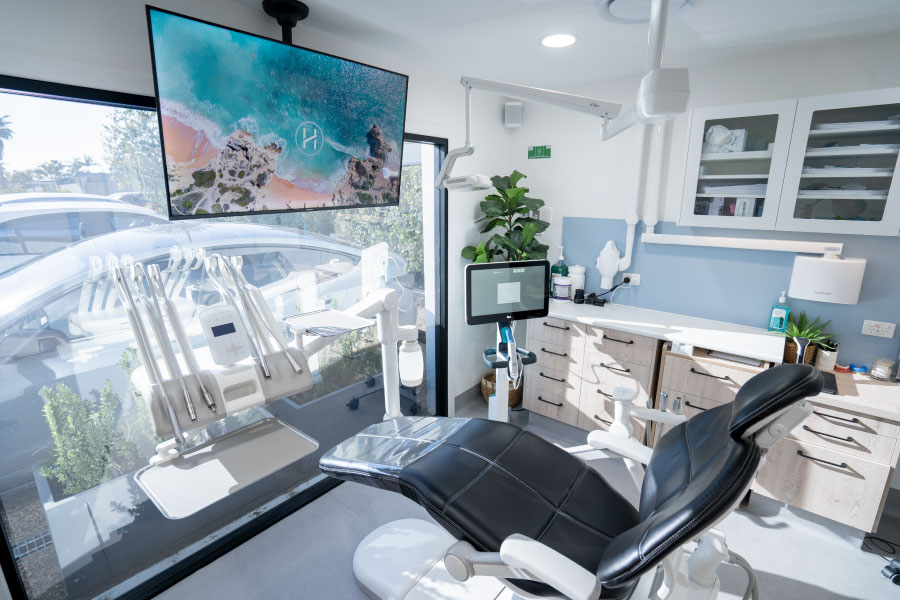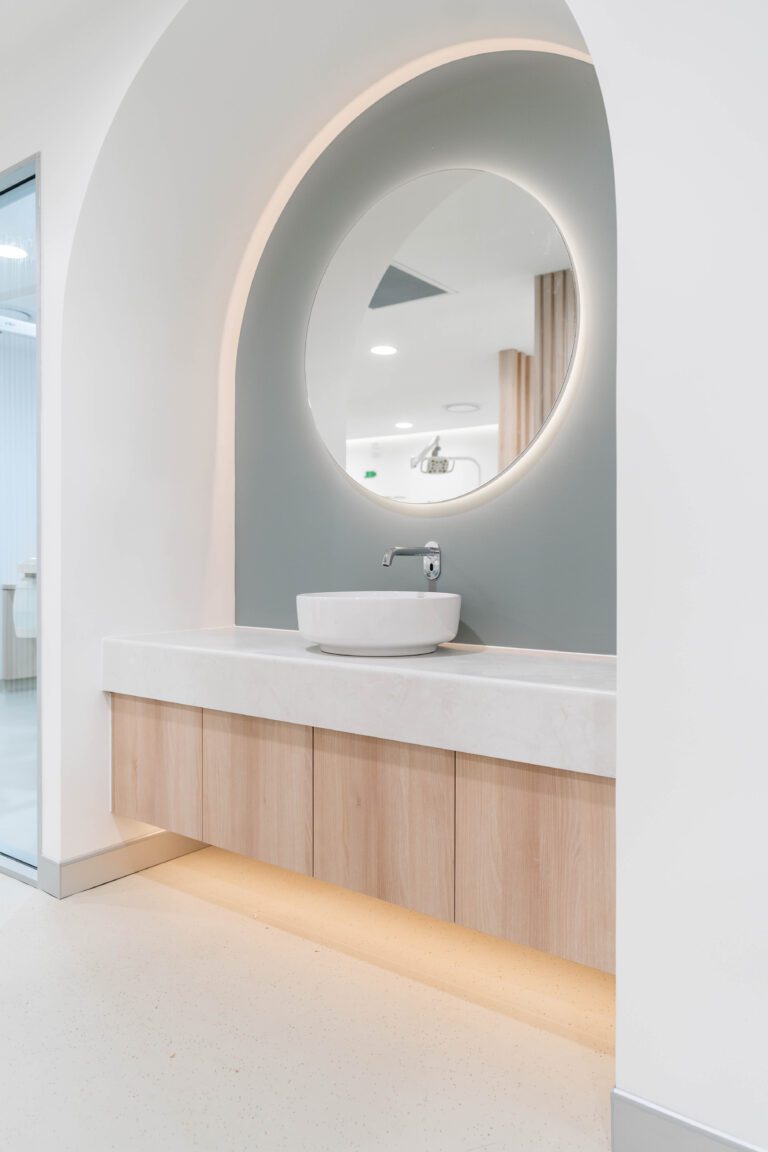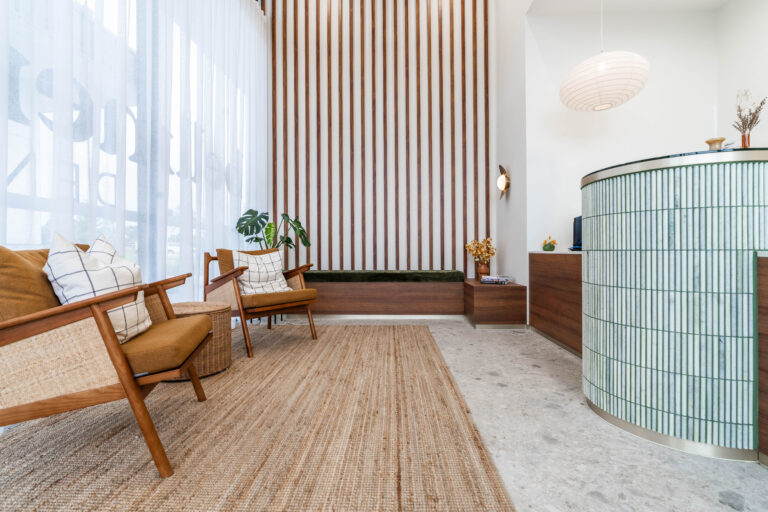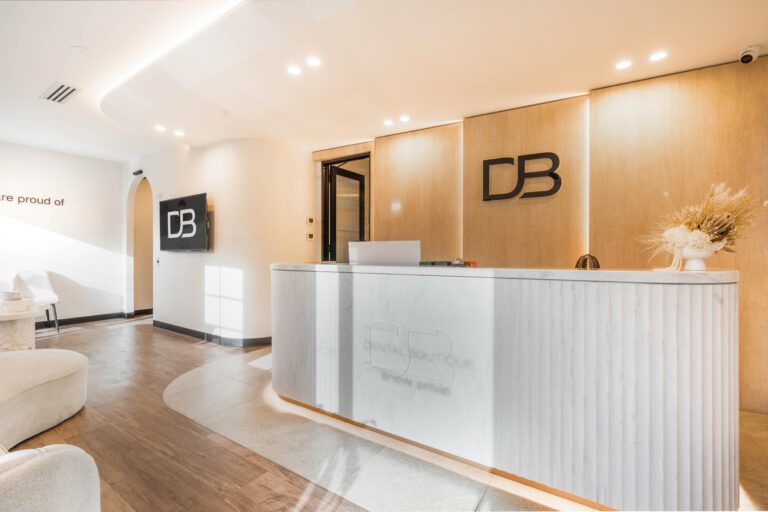Designing a dental clinic in a small space might feel like a complex puzzle. With limited room, finding space for essential equipment, meeting compliance standards, and ensuring a comfortable, professional environment for patients can seem overwhelming. But with a well-planned approach, you can transform even the most compact spaces into functional, compliant, and welcoming clinics.
This guide offers practical strategies to help you design a space that works for you, your staff, and your patients.
Why Small Spaces Can Be Challenging
Designing in a small space comes with specific hurdles. The limited floor area can make it difficult to position equipment effectively or create a smooth workflow. Then there’s compliance. Australian healthcare standards apply to all clinics, regardless of size, requiring you to address infection control, ventilation, and accessibility.
And of course, the space needs to feel comfortable. Patients who enter a cramped, disorganised clinic may feel uneasy, while staff might find their productivity hindered by a chaotic setup. These challenges highlight the importance of thoughtful, efficient design.
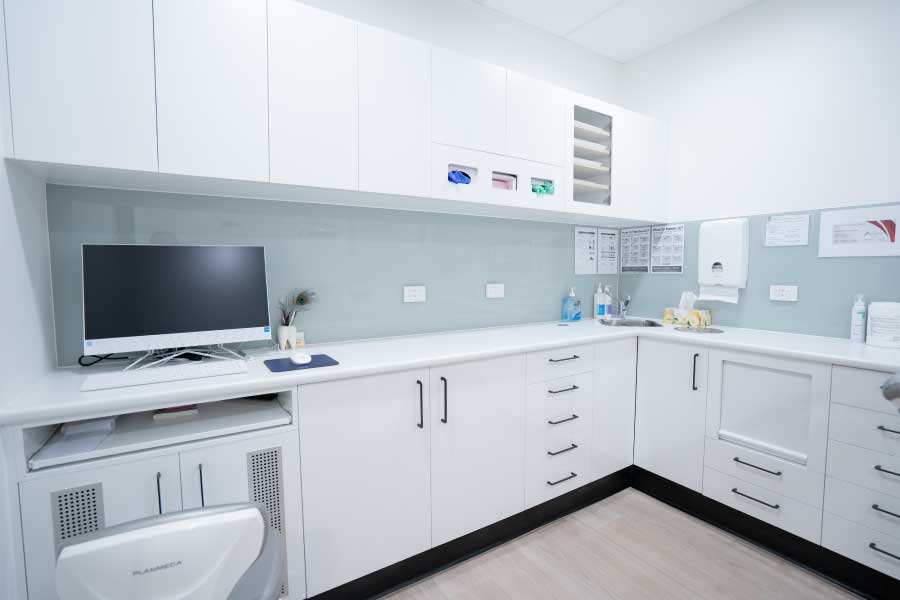
Start with a Smart Layout
A carefully planned layout is essential for making a small dental clinic functional and efficient. Begin by dividing your space into zones:
- Reception and Waiting: Patients should feel at ease here, so keep the area clean, organised, and inviting.
- Treatment Area: Position dental chairs and workstations to optimise workflow and allow staff to move freely.
- Sterilisation and Storage: Tuck this area away while ensuring it’s easily accessible for staff.
When designing the layout, think about how patients and staff will move through the clinic. Avoid creating dead zones or pathways where foot traffic overlaps unnecessarily. A well-thought-out plan saves time and frustration while enhancing the overall experience.
Use Your Vertical Space Wisely
When floor space is limited, look upwards. Vertical storage can maximise the usable volume of your clinic. Consider these storage options for smaller dental clinic spaces:
- Tall Cabinets: Ideal for storing supplies while keeping the floor clear.
- Wall-Mounted Shelves: Keep frequently used items within reach and surfaces uncluttered.
- Overhead Storage: Use space above doorways or workstations for less frequently accessed items.
Vertical solutions make your clinic feel more open and organised, freeing up floor space for equipment and patient movement.

Choose Multi-Functional Furniture
In a small clinic, every piece of furniture should serve multiple purposes. Consider:
- Reception Desks: Double them as check-out counters to save space.
- Seating with Storage: Use waiting room chairs or benches with built-in storage for supplies or magazines.
- Modular Workstations: Adaptable setups allow you to reconfigure workstations based on the task at hand.
This approach reduces clutter while ensuring your space remains functional and professional.
Invest in Space-Saving Equipment
Small clinics call for compact equipment. Many manufacturers now offer streamlined versions of essential dental tools:
- Wall-Mounted X-Ray Machines: These save valuable floor space while delivering the same functionality.
- Foldable Dental Chairs: Tuck these away when not in use to create room for other activities.
- Slimline Sterilisation Units: These units meet compliance standards without overwhelming your workspace.
These options let you maintain a fully equipped clinic without overcrowding the available space.
Prioritise Storage
Storage is a key consideration in any small-space design. Without adequate storage, clutter can quickly take over, making the space feel disorganised. Plan for:
- Drawer Organisers: Keep instruments and tools neatly arranged and easy to access.
- Custom Cabinetry: Customise the storage cabinets to your clinic’s specific dimensions to make the most of every corner.
- Hidden Compartments: Use under-chair or under-bench storage for less frequently used items.
A clean, organised environment improves efficiency and creates a better impression for patients.
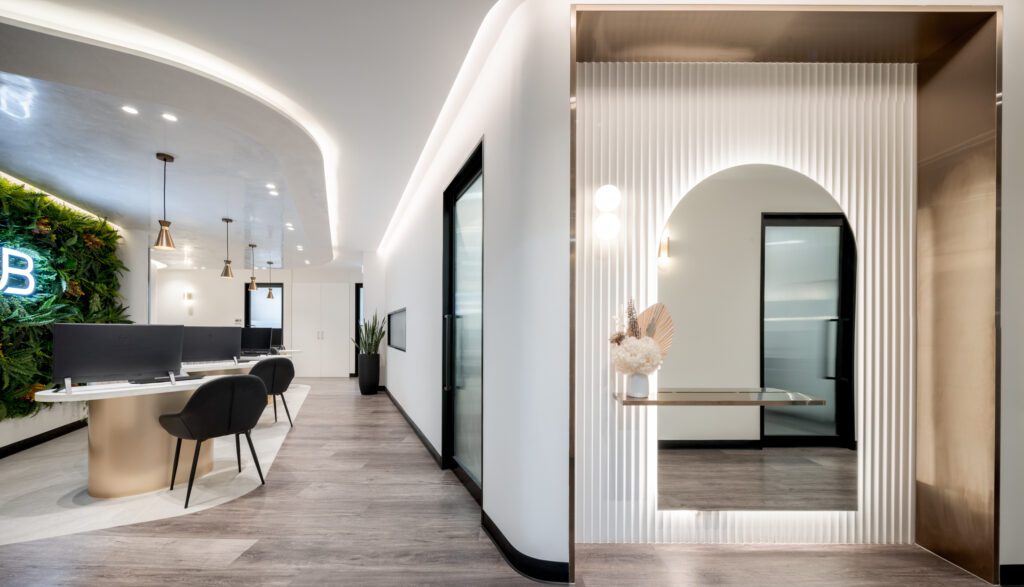
Create an Illusion of Space
Even the smallest clinics can feel open and inviting with the right design touches:
- Light Colours: Whites, greys, and pale blues reflect light and create an airy atmosphere.
- Mirrors and Glass: Mirrors add depth, while frosted glass partitions maintain privacy without closing off areas completely.
- Natural Elements: Incorporate plants, wood finishes, or daylight-style lighting to make the environment more soothing for patients.
These simple changes enhance the overall perception of space, creating a better experience for both patients and staff.
Leverage Technology for Efficiency
Technology can be a game-changer in small clinics, helping to streamline operations and free up space.
- Paperless Systems: Digital patient records eliminate the need for bulky filing cabinets.
- Smart Automation: Automate lighting, temperature control, and scheduling to save time and effort.
- Compact Diagnostic Tools: Portable and wall-mounted devices save space without compromising on functionality.
Integrating these technologies not only improves efficiency but also reduces the physical footprint of your clinic.
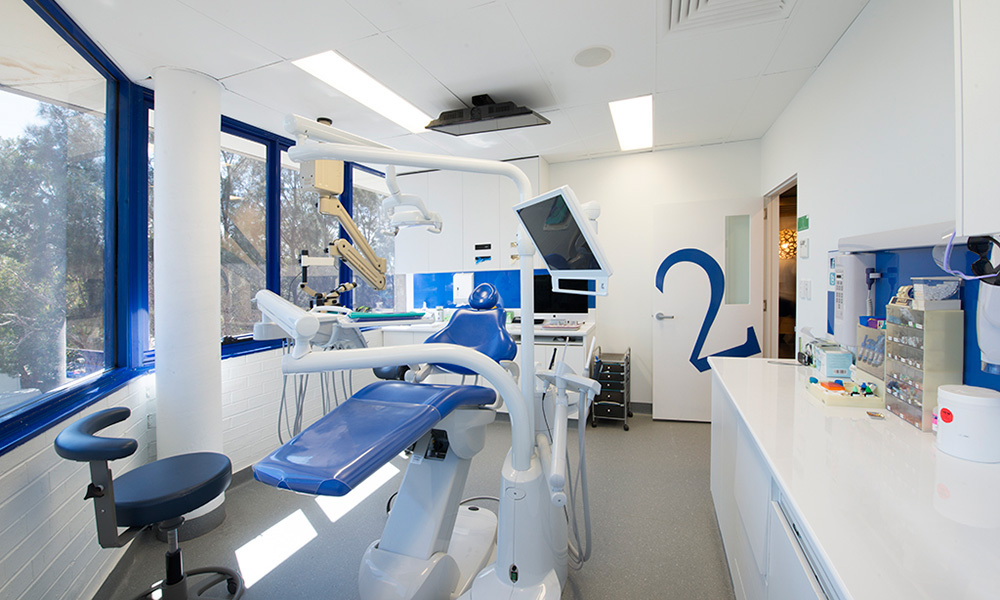
Compliance Is Non-Negotiable
Designing a dental clinic in a small space doesn’t exempt you from meeting Australian healthcare standards. Key compliance areas include:
- Infection Control: Create a clear and properly separated sterilisation area. Compact units can help achieve this in smaller clinics.
- Ventilation and Lighting: Ensure good airflow and adequate task-specific lighting to maintain a safe, comfortable environment.
- Accessibility: Provide wide doorways, ramps, and wheelchair-accessible restrooms to meet accessibility standards.
It’s worth consulting professionals such as Ritespace Construction who are familiar with healthcare design to ensure your clinic meets all requirements.
Avoid Common Design Mistakes
When designing a dental clinic in a small space, watch out for these mistakes:
- Overcrowding: Trying to fit too much into the space can make it feel chaotic. Focus on the essentials and embrace minimalism.
- Neglecting Comfort: A purely functional design might work for staff but could leave patients feeling uneasy.
- Ignoring Storage Needs: Lack of storage leads to clutter, which can quickly overwhelm a small clinic.
Avoiding these common design mistakes ensures your clinic is functional, comfortable, and visually appealing.
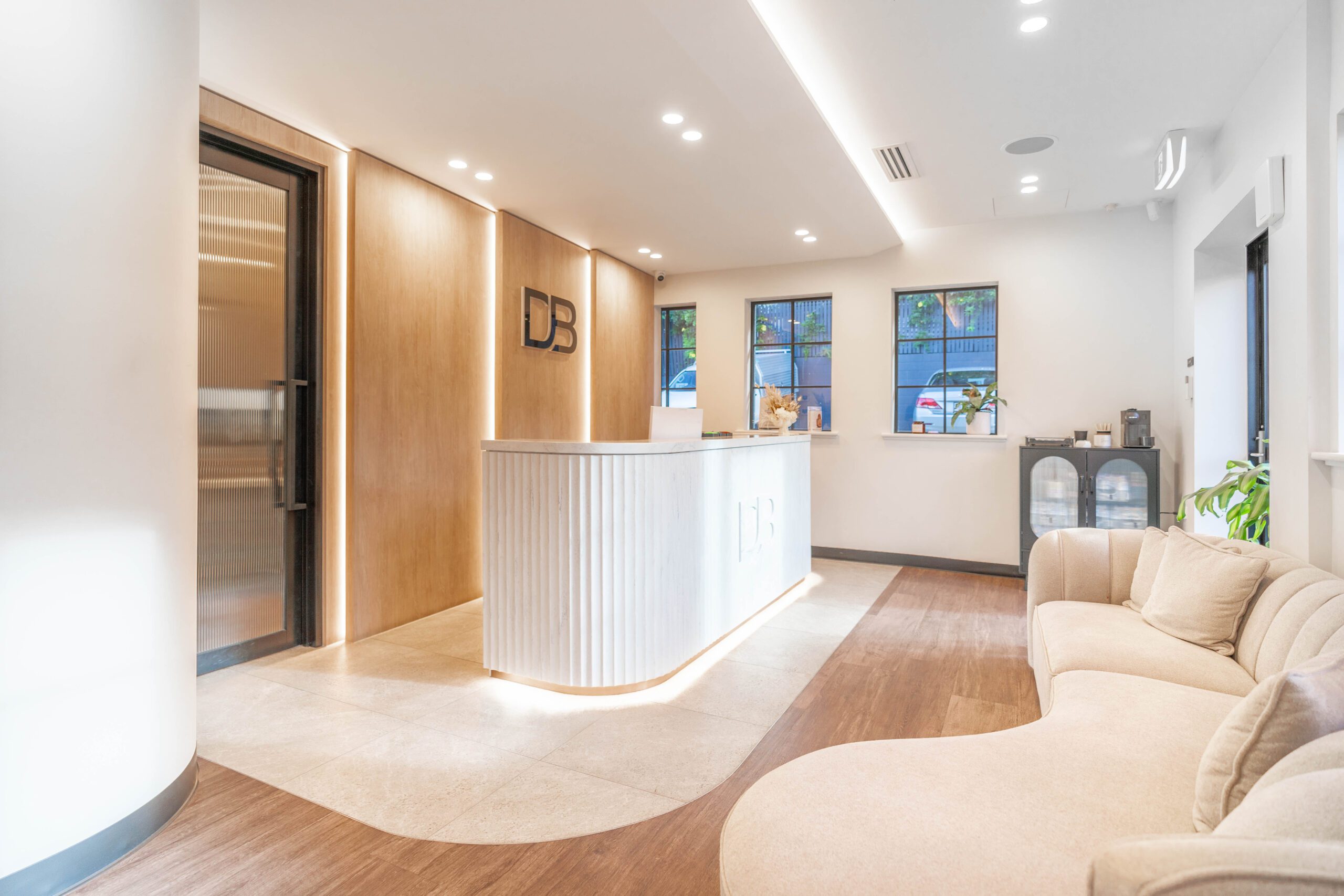
Maximise Your Clinic’s Potential with RiteSpace Construction
Designing a dental clinic in a small space may present challenges, but it’s far from impossible. With a carefully planned layout, the right equipment, and strategic design elements that enhance the perception of space, you can create a clinic that’s efficient, compliant, and welcoming for both patients and staff.
At RiteSpace Construction, we specialise in dental and medical fit-outs tailored to meet the unique needs of Australian healthcare providers. Whether you’re establishing a new clinic or transforming an existing one, we optimise your space for functionality, compliance, and aesthetic appeal.
Let’s bring your vision to life—creating a healthcare space that works for you, no matter the size. Get in touch with our team today to get started.

