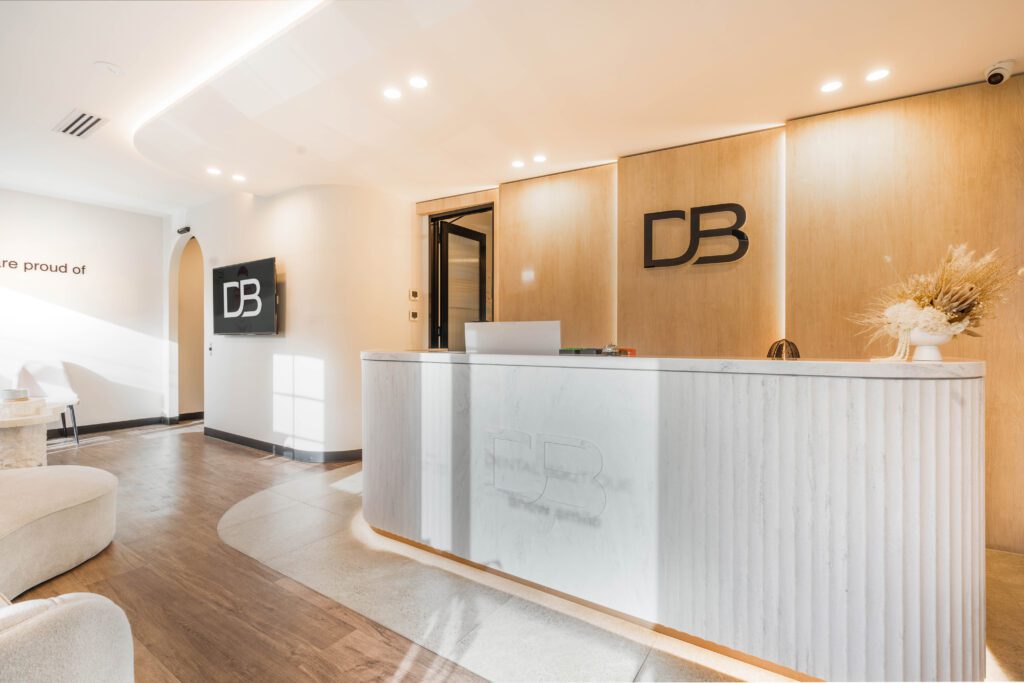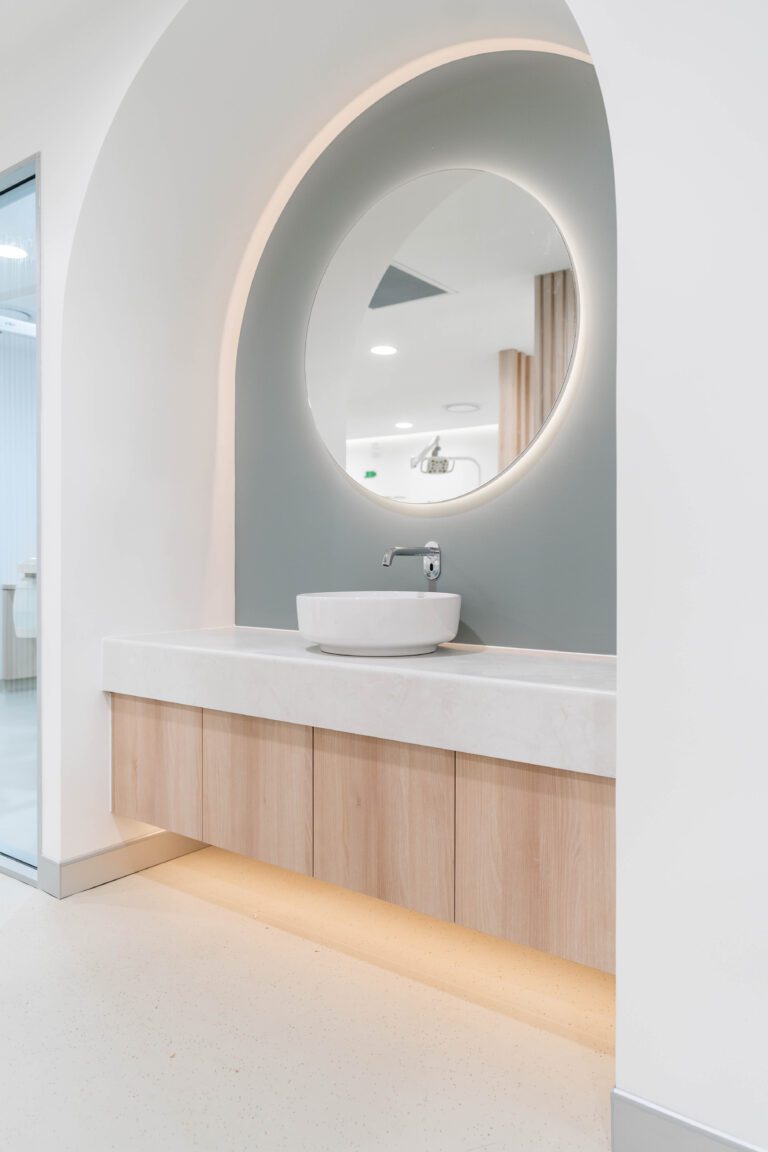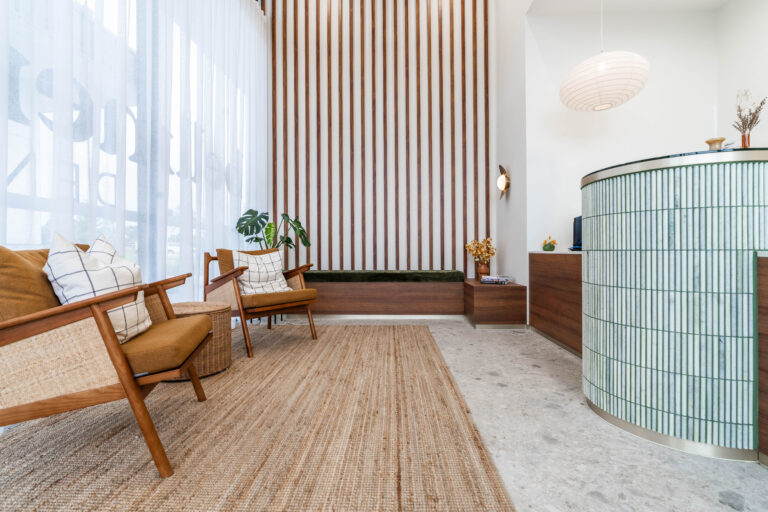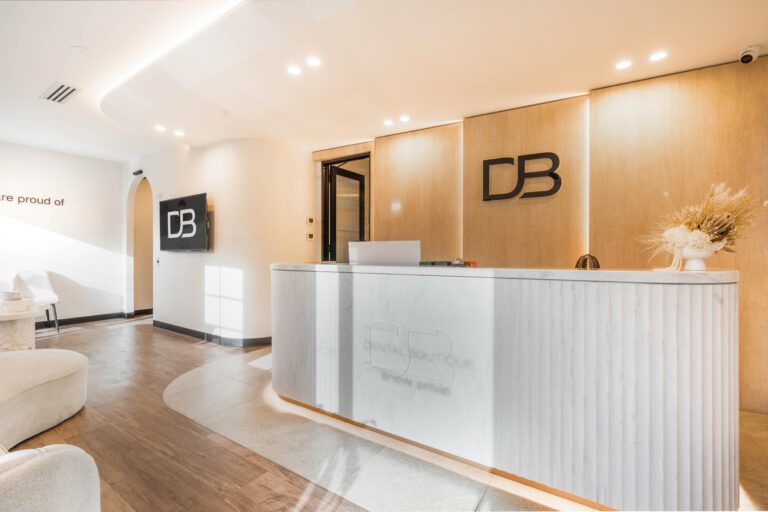Transforming a space into a functional, compliant, and welcoming working environment is no small task—especially for medical, dental, and veterinary practices. Whether you’re setting up a new practice, expanding an existing one, or modernising your facilities, the fit-out process is the key to bringing your vision to life.
In this blog, we’ll break down the essential stages of the fit-out process, share tips for overcoming common challenges in healthcare-related projects, and explore how partnering with the right team can make all the difference. By the end, you’ll have a clear roadmap for creating a space that supports your patients, your staff, and your practice’s success.
What is the Fit Out Process?
A fit-out is the process of transforming an empty or underutilised space into a fully operational environment that meets specific functional, aesthetic, and compliance requirements. For medical, dental, and veterinary practices, a fit-out is more than just a construction project—it’s about creating spaces that prioritise patient care, improve staff efficiency, and adhere to stringent industry standards.
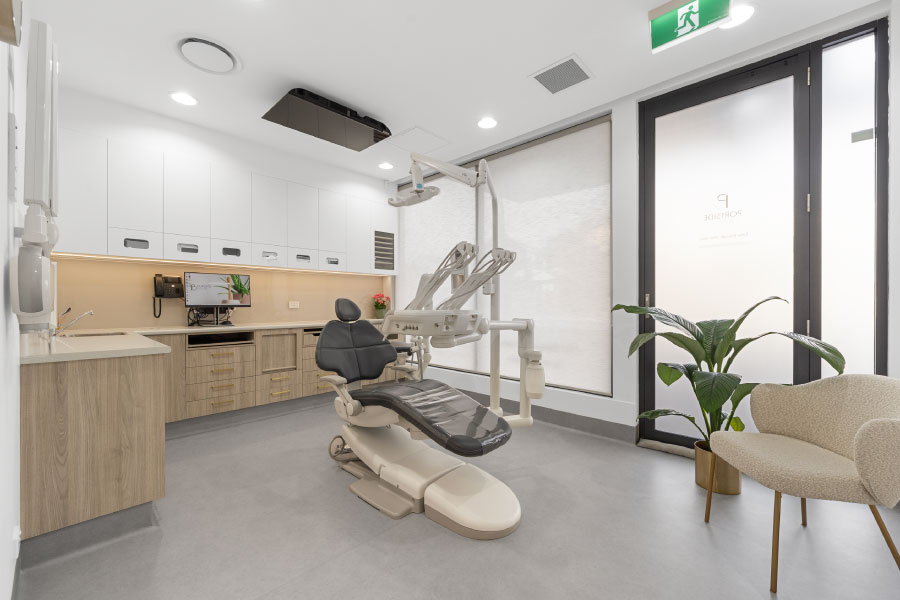
The Stages of the Fit-Out Process
Every fit-out construction process is unique, but they typically follow the same essential stages:
1. Consultation and Planning
Understanding your needs is the foundation of a successful fit-out. At this stage, working closely with a fit-out construction company helps to develop a project brief, assess the site, and identify key priorities.
Specific elements considered during this phase include:
- Workflows and Operations: Tailoring the space to support efficient practice workflows.
- Maximising Functionality: Addressing space constraints to optimise usability.
- Design and Branding: Incorporating design preferences that reflect your identity.
- Compliance: Ensuring alignment with Australian healthcare regulations and building codes.
2. Design Phase
With a clear project brief, designers create layouts and plans that balance functionality, compliance, and aesthetics. For healthcare practices, this means creating spaces that facilitate infection control, respect patient privacy, and support accessibility while remaining visually appealing.
Key areas during this phase include:
- Concept drawings and 3D renderings for visualising the design.
- Detailed floor plans tailored to the practice’s requirements.
- Selection of finishes, fixtures, and materials that suit the budget and brand.
3. Approvals and Permits
Navigating the approvals and permits required for a healthcare fit-out can be complex. Contractors play a key role in managing this step, ensuring that all designs meet local council requirements, healthcare industry standards, and building codes.
This stage ensures your property is compliant with:
- Accessibility standards (e.g., AS 1428.1 for disability access).
- Infection control protocols.
- Electrical requirements specific to healthcare facilities (AS 3003).
- Hydraulic Design
- Mechanical Design incorporating AS1668.2 – 2012
4. Construction and Fit-Out
During the construction phase, the vision outlined in the design process begins to take shape. This stage includes everything from demolition and structural work to installing specialised equipment and finishes.
For healthcare practices, typical fit-out activities include:
- Establishing sterilisation areas for medical and dental facilities.
- Installing compliant patient treatment and recovery areas.
- Installing acoustic solutions to ensure patient privacy.
- Installing energy efficient solutions inline with Section J requirements.
- Incorporating storage and equipment solutions that meet the clinic’s needs and healthcare regulators needs.
Many practices need to remain operational during construction, so contractors focus on minimising disruptions and maintaining a safe environment for both staff and patients.
5. Handover and Follow-Up
Once construction is complete, the project moves into the handover phase. Your fit-out contractors will ensure that every detail aligns with your expectations and that the space is ready for operation.
This stage often includes:
- A comprehensive walkthrough to confirm your satisfaction.
- Post-completion support to address any final adjustments or concerns.
- Ongoing assistance to ensure smooth operation in the newly fitted-out space.
By following these structured stages, the fit-out process transforms an empty or underutilised interior space into a compliant, functional, and welcoming environment tailored to the unique demands of healthcare practices.
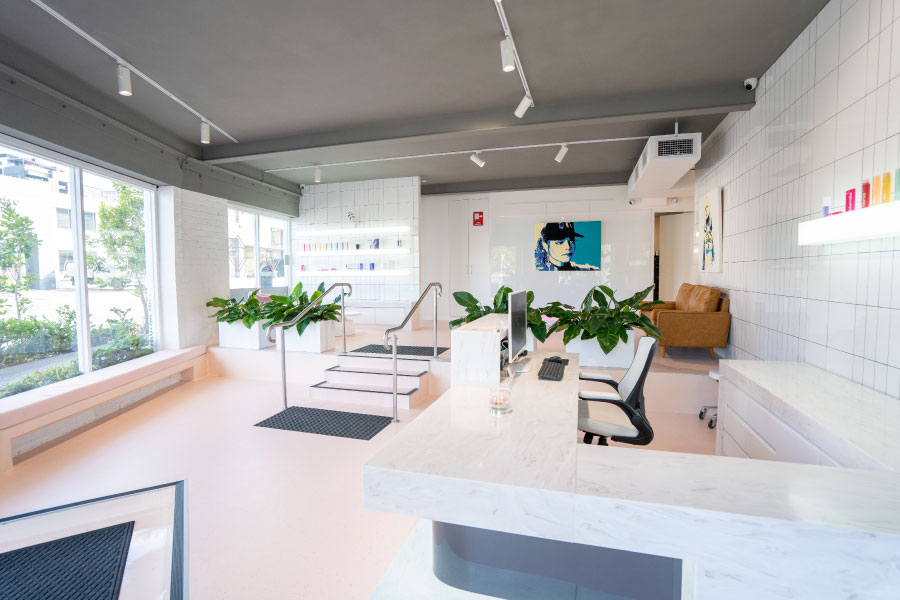
What to Keep in Mind for Your Clinic’s Fit-out
The fit-out process for healthcare, dental, and veterinary practices involves both varying challenges and opportunities. Here are some important points you should consider:
1. Infection Control and Hygiene
Healthcare environments must meet strict standards for infection control. This includes the layout of sterilisation areas, choice of materials (e.g. non-porous surfaces), and airflow systems.
2. Patient Comfort and Accessibility
Designing for patient comfort is essential in healthcare. Waiting areas should feel welcoming, consultation rooms should ensure privacy, and all spaces must comply with accessibility standards.
3. Specialised Equipment and Storage
From veterinary surgical suites to dental imaging rooms, specialised equipment requires precise planning. Storage solutions will need to accommodate medical supplies, pharmaceuticals, and records efficiently.
4. Aesthetics and Branding
Your practice’s design should reflect its brand and instil trust in patients. A cohesive aesthetic can add to the patient experience and differentiate your practice from competitors.

Partnering with Experts for Your Healthcare Fit-Out
Navigating the fit-out process can feel overwhelming, especially in industries as regulated as healthcare, medical, dental, and veterinary services. That’s where partnering with a team experienced in specialised fit-outs makes all the difference.
At RiteSpace, we guide you through every step, ensuring your space is:
- Compliant: We understand and apply Australian healthcare standards and building codes.
- Tailored: Every design element is customised to your practice’s unique needs and workflows.
- Effortless: From managing approvals to minimising disruptions during construction, we handle the details so you can focus on your patients.
With years of expertise, we don’t just build spaces; we create environments where your practice—and your team—can thrive.
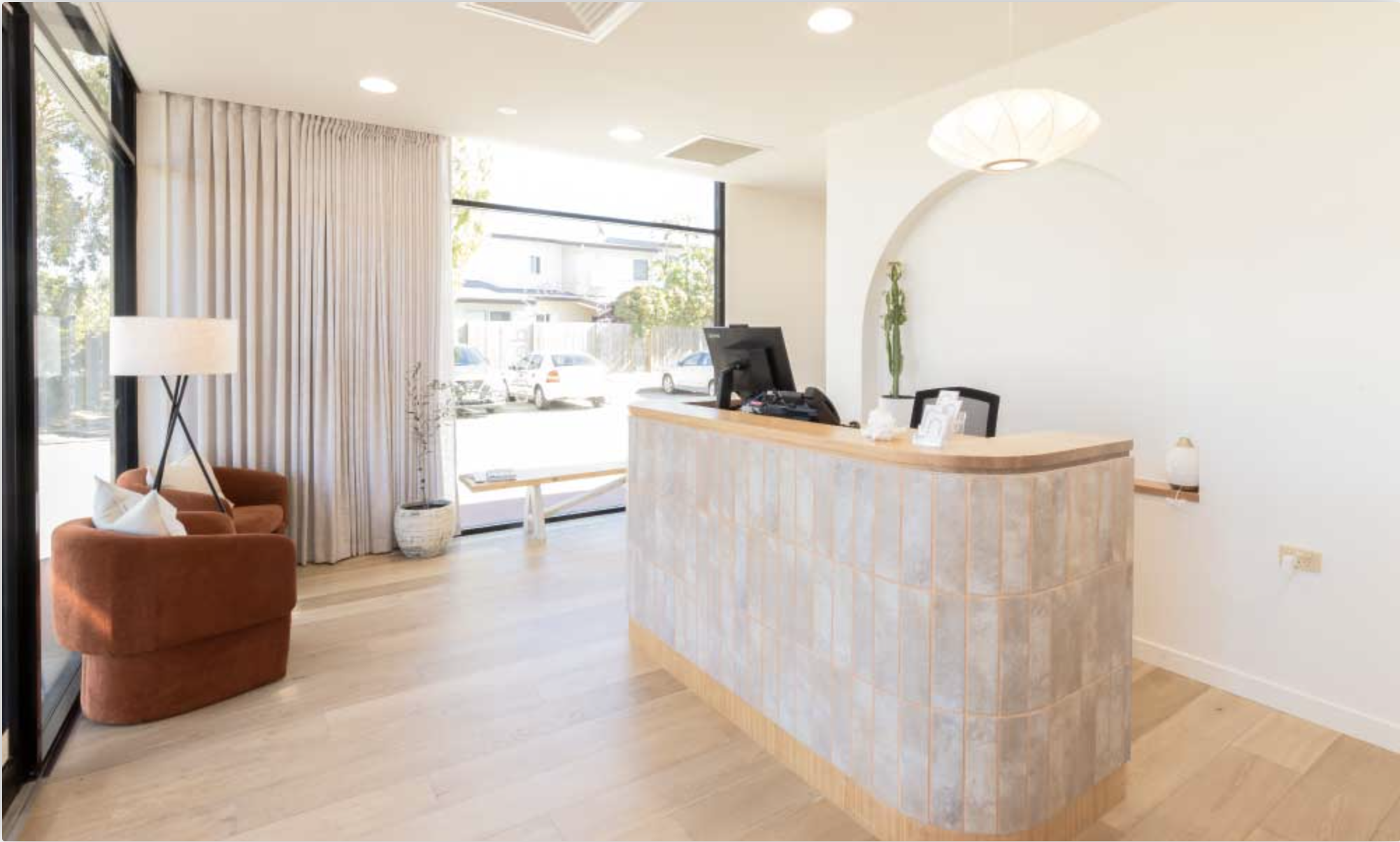
Take the Next Step with RiteSpace Construction
A well-executed fit-out can transform your practice, improving patient care, boosting staff productivity, and elevating your brand. At RiteSpace Construction, we specialise in creating spaces that balance functionality, compliance, and aesthetics.
Ready to bring your vision to life? Contact our team today to book a consultation. Our expert team guides you through every step of the fit-out process, equipping your practice to thrive from Day 1.

