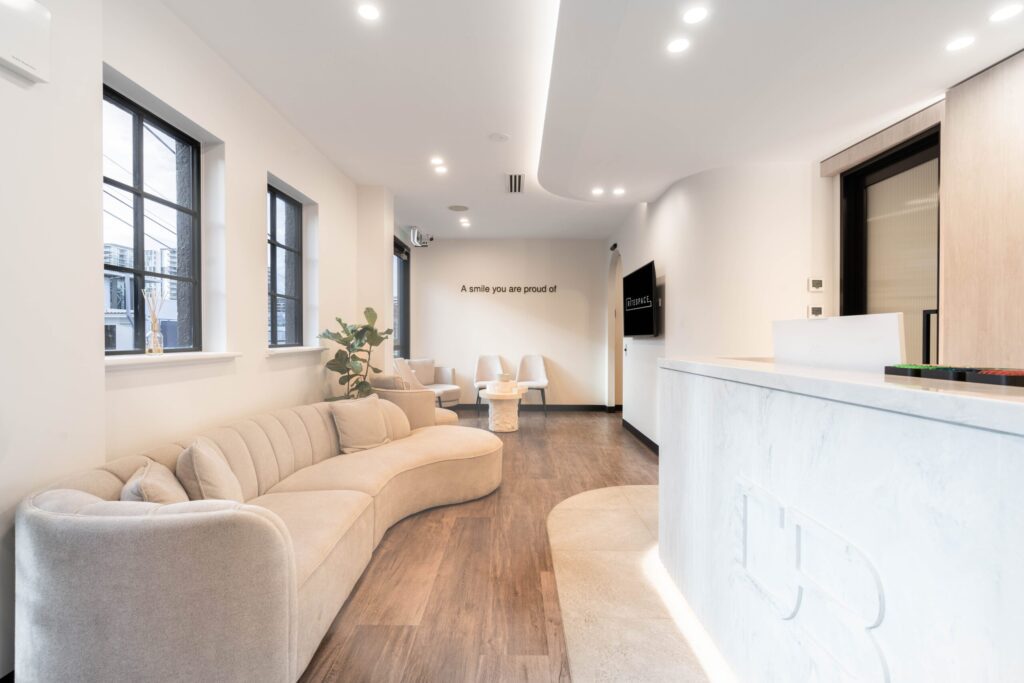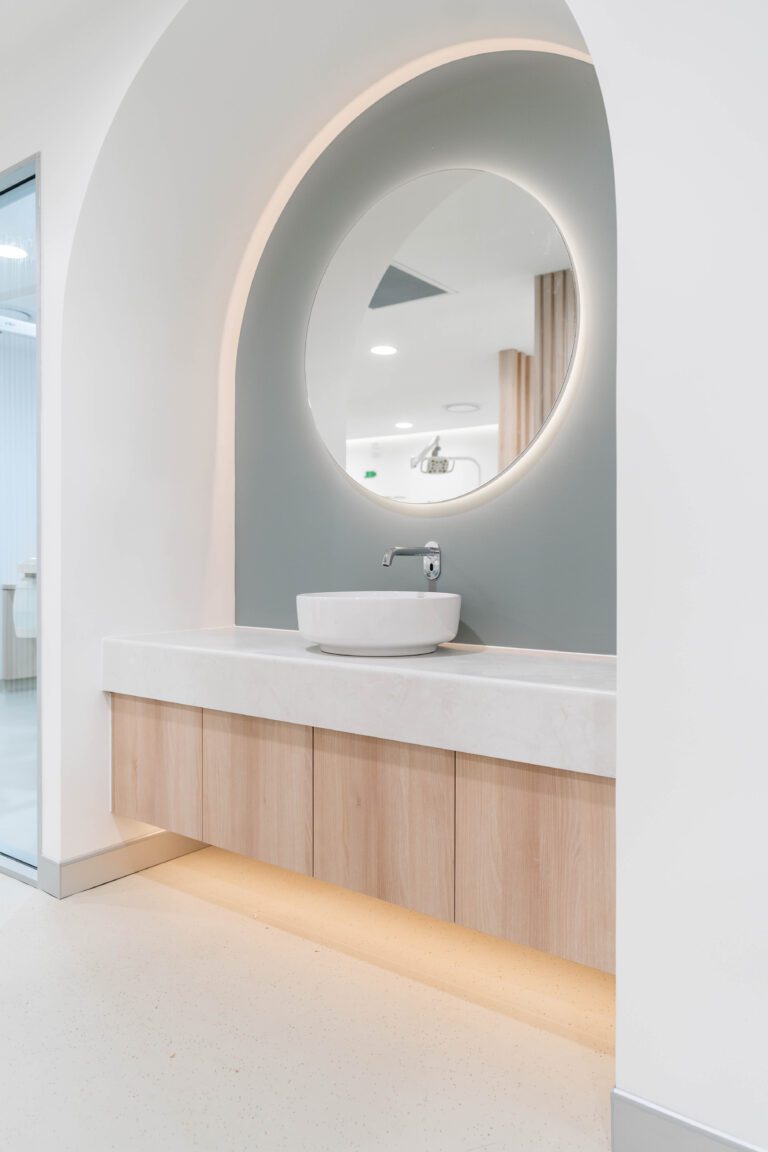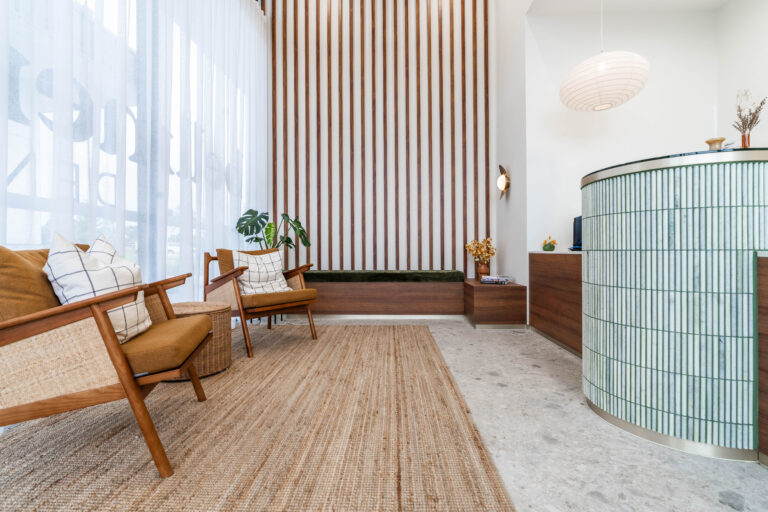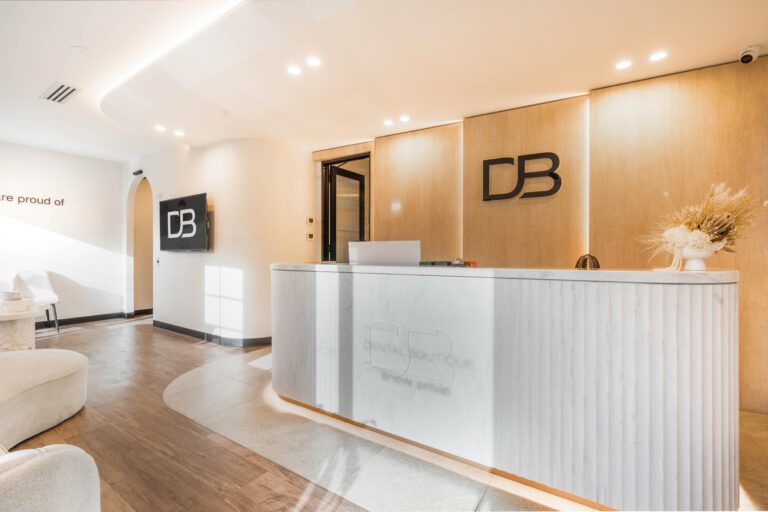In today’s healthcare landscape, knowing how to improve patient experience extends beyond good medical care; it’s about creating an inviting environment that nurtures comfort, trust, and efficiency. For medical and dental providers, a well-designed fit-out isn’t just about aesthetics—it plays a pivotal role in shaping how patients feel from the moment they step through the door.
With strategic choices in layout, materials, and technology, a healthcare space can elevate the overall patient experience, making each visit smoother, less stressful, and, ultimately, more satisfying.
Making a Positive First Impression
For most patients, entering a medical or dental practice can trigger a mix of anxiety and uncertainty. A well-thought-out reception and waiting area can make a big difference in setting a positive tone.
Think about how the design, lighting, and layout of this area impact first impressions. Aim to create a welcoming, professional space that calms rather than overwhelms.
Design Tips
Soft, natural lighting, warm colour schemes, and comfortable seating arrangements can help ease nerves and make the environment feel more approachable. Choosing colours like muted blues and greens can lend a soothing effect while maintaining a clean, modern look.
Clear, accessible signage is also essential, allowing patients to navigate the space easily and reducing any confusion or frustration upon arrival.
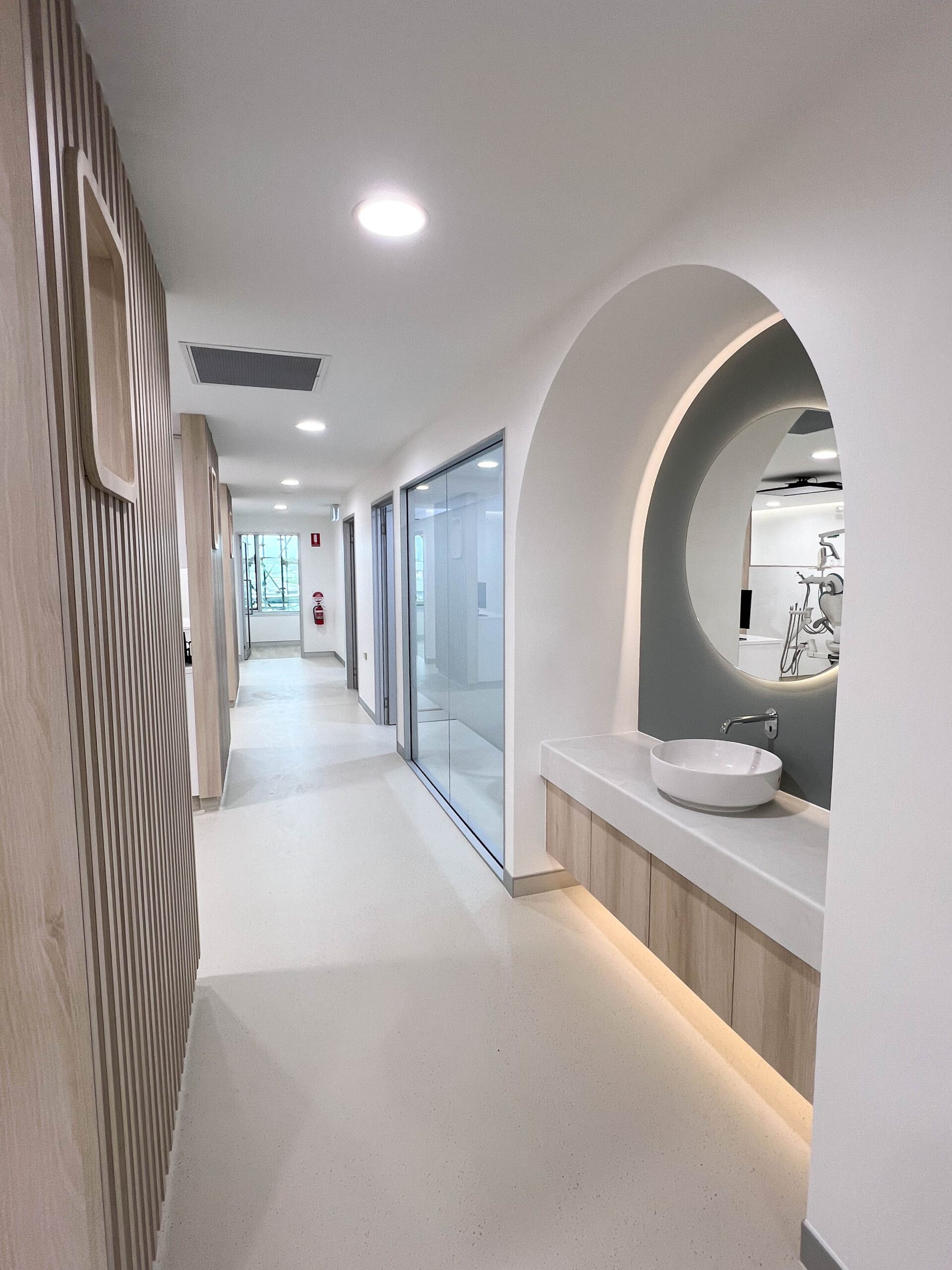
Streamlining Functionality and Flow
An efficient flow within the clinic or practice is crucial for both patient satisfaction and staff productivity. Strategic layout planning can reduce bottlenecks, minimise patient wait times, and allow easy access to consultation rooms and other important areas.
For example, clearly defined paths to different sections of the facility, from waiting areas to treatment rooms, can improve patient navigation and reduce feelings of confusion.
Key Layout Considerations
Consider the placement of reception and waiting areas, consultation rooms, and bathrooms in a way that naturally guides patients through their journey. In addition, minimising unnecessary walking distances, particularly for elderly patients or those with mobility challenges, demonstrates a high level of care and forethought.

Comfort and Calming Design Choices
Physical comfort is another essential component in creating a positive patient experience. Healthcare and dental facilities can often feel clinical and impersonal; however, a thoughtful fit-out can incorporate calming design elements that make patients feel more at ease.
Interior Elements to Think About
Choose furniture that’s ergonomic yet inviting, with durable, easy-to-clean materials to ensure hygiene. Incorporate elements of nature, like potted plants or natural textures, to actively promote relaxation.
Using soft materials for acoustic management also plays a significant role, helping to reduce noise from other areas in the facility and giving patients a sense of privacy and calm.
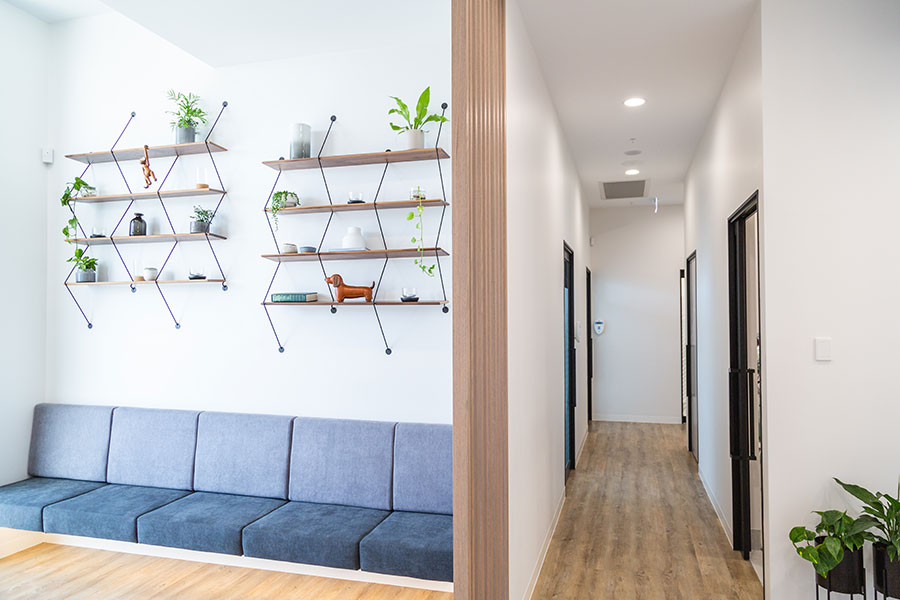
Prioritising Patient Privacy and Confidentiality
Privacy is a fundamental part of the healthcare experience, and patients are more likely to trust a facility that takes their confidentiality seriously. Strategic fit-outs create private areas that protect sensitive conversations and treatments from sight and sound.
Incorporating soundproofing and thoughtful spatial planning ensures clinics safeguard patient confidentiality.
Privacy Enhancements
Consider using sound-absorbing materials and partitions to create private spaces, particularly in consultation and treatment rooms. Installing frosted glass or physical barriers between different areas, such as between waiting and treatment zones, can further enhance privacy.
By visibly prioritising confidentiality, you’ll improve the overall patient experience and establish a foundation of trust with your patients.
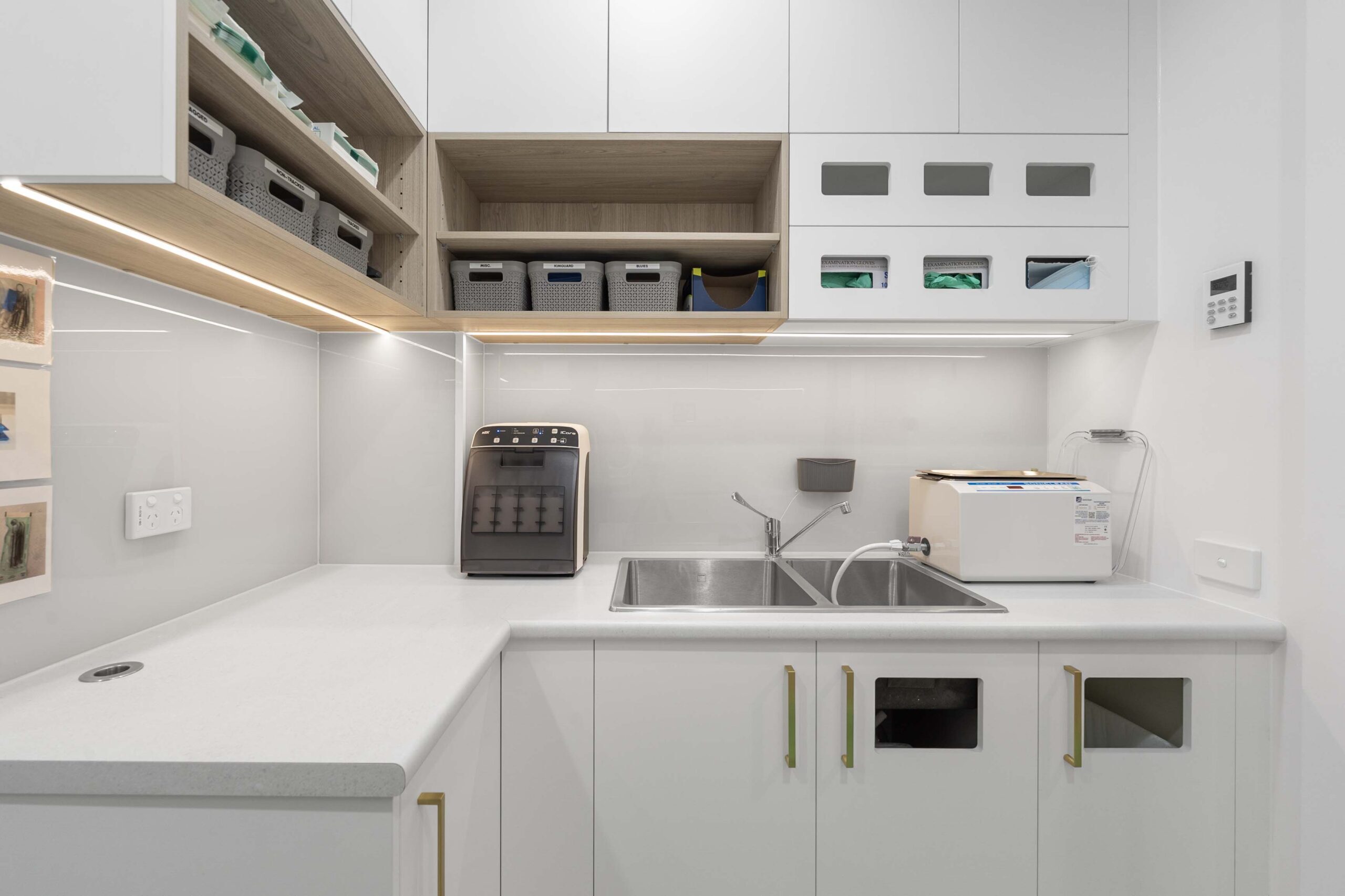
Ensuring Hygiene and Compliance
For any healthcare or dental fit-out, hygiene and compliance are paramount. Design the physical environment to look clean and actively follow your sector’s health and safety protocols.
From antibacterial surfaces to layouts that simplify cleaning routines, a fit-out can make the practice of hygiene much more efficient and reassuring for patients.
Hygiene-Focused Design
Using high-quality, easy-to-sanitise materials like medical-grade flooring, anti-microbial counters, and touch-free fixtures ensures that spaces are both durable and hygienic. In high-contact areas, consider non-porous materials that prevent bacterial buildup. Not only does this support infection control, but it also reassures patients that your facility prioritises their health and safety.
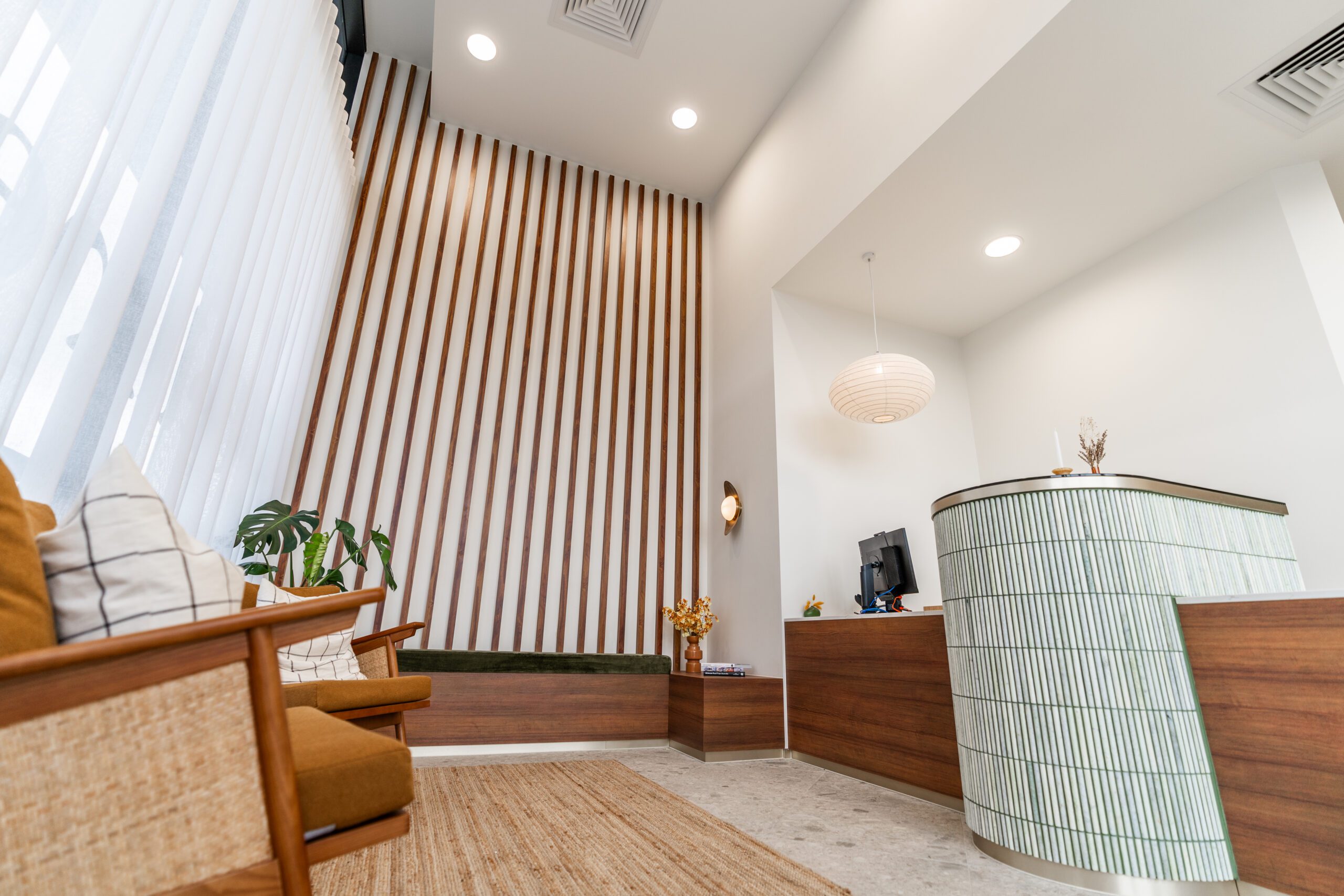
Integrating Technology and Accessibility
Today’s patients are increasingly tech-savvy, and integrating technology can enhance their experience by streamlining processes and offering more self-sufficient options. From check-in kiosks to electronic signage, technology can significantly improve patient flow and reduce waiting times.
Additionally, making your facility accessible for patients of all abilities creates a truly inclusive experience.
Technology and Accessibility Upgrades
Automated check-in kiosks, appointment screens, and self-service payment systems can reduce the workload on reception staff and enhance patient autonomy. For accessibility, ensure that entry points, hallways, and treatment areas accommodate patients with mobility needs.
Features like ramps, wider doorways, and handrails demonstrate an inclusive approach and ensuring compliance to AS1428.1, making healthcare accessible to everyone.
Creating a Cohesive Brand Experience
A healthcare or dental practice’s fit-out should reflect its brand values and ethos. For example, a paediatric dental clinic may wish to incorporate playful design elements that make children feel at ease, while a specialist medical facility may prefer a more subdued, professional aesthetic.
By aligning the design of the space with your brand identity, you create a unified experience that reinforces the trust and loyalty of your patients.
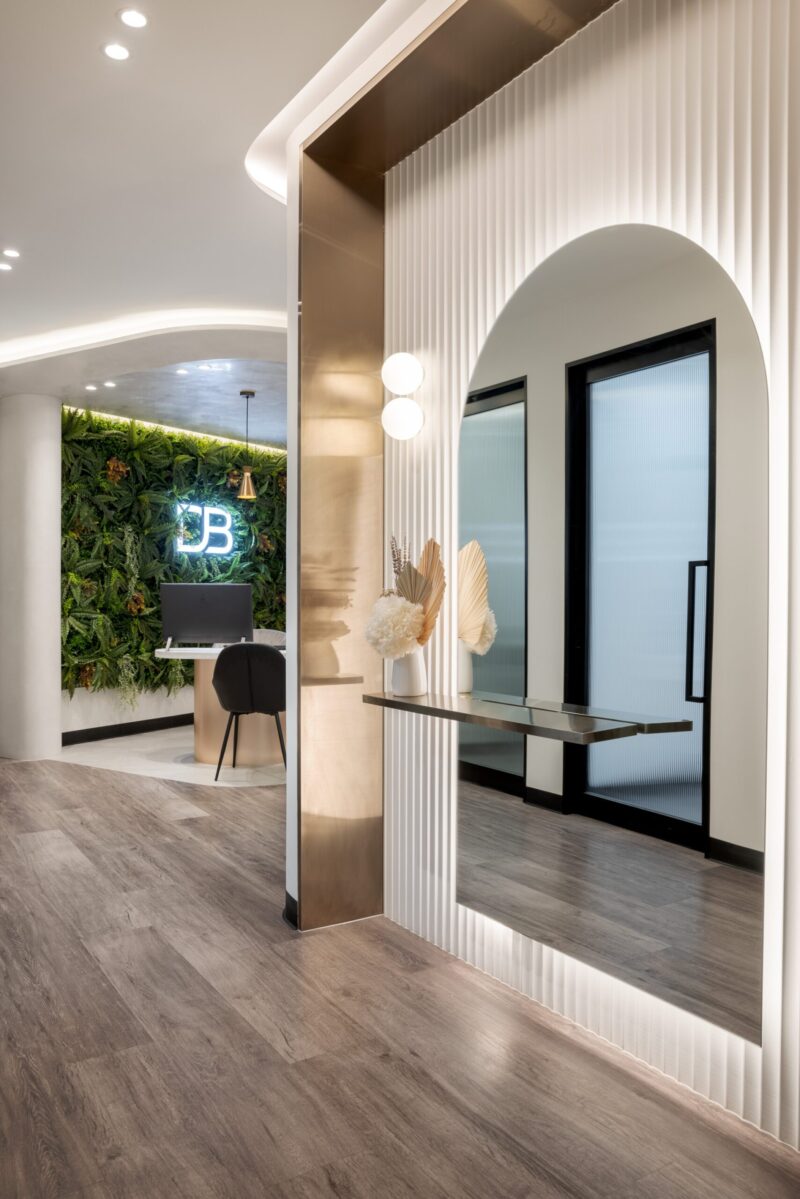
Branding Considerations
Choose design elements that align with your practice’s unique identity. Whether it’s a colour scheme that matches your brand or specific artwork that speaks to the services you provide, these choices subtly communicate who you are to your patients.
A consistent branding approach across all areas—such as your website, social media platforms, and handouts—helps create a cohesive and seamless patient experience.
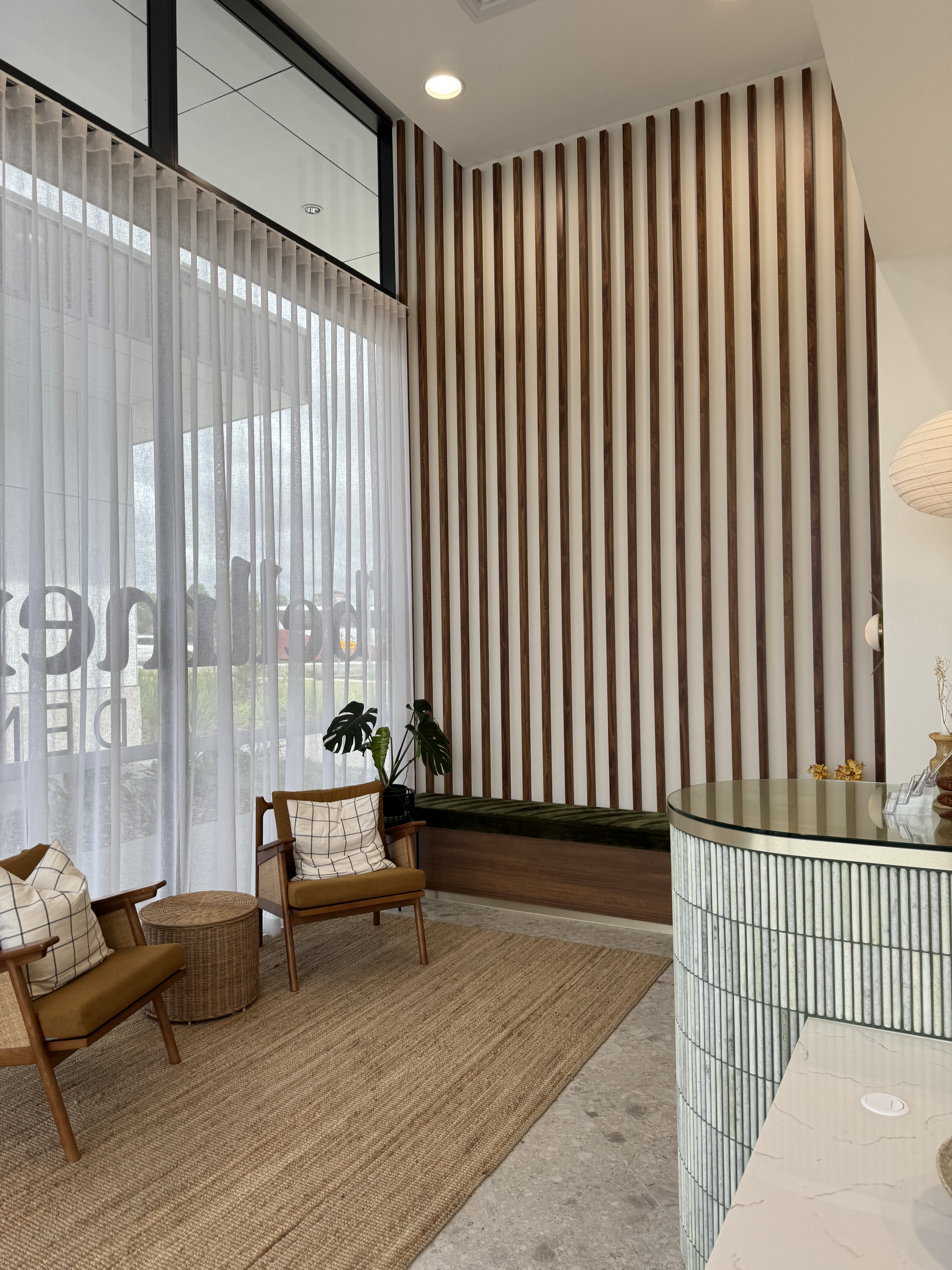
Build a Solid Foundation with RiteSpace Construction
Improving patient experience goes beyond clinical care. The details in your clinic’s design, communication, and approach make a lasting impact. For Australian healthcare providers, RiteSpace Constructions offers expertise in creating spaces that reflect high standards of care and are welcoming, inclusive, and functional.
Reach out to our team to discuss how we can help bring your vision to life, creating a space where the patient experience truly shines.

