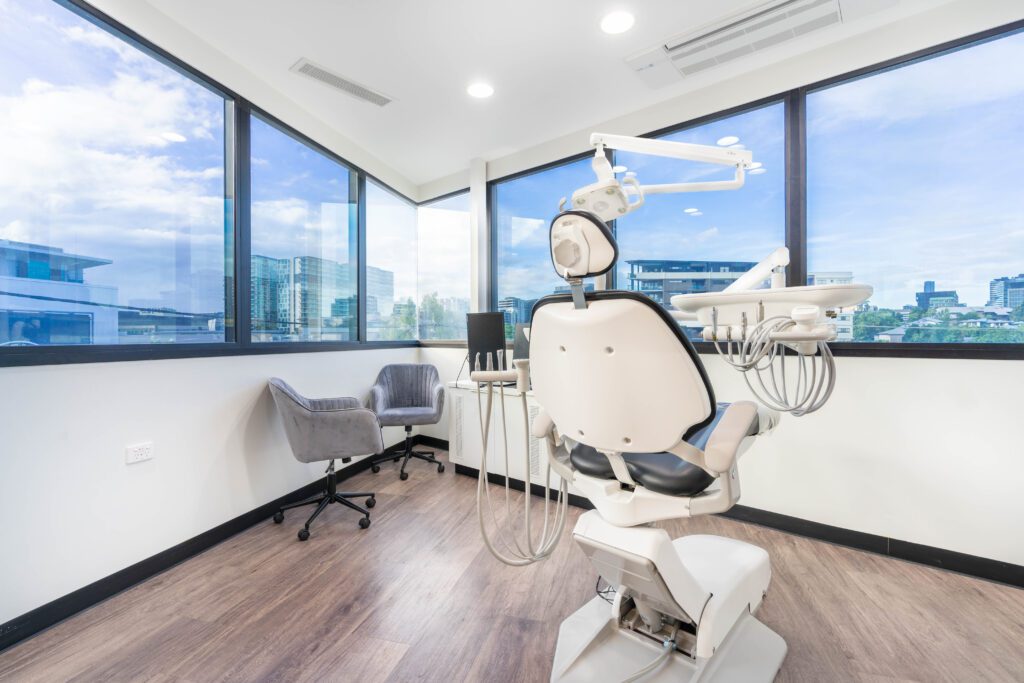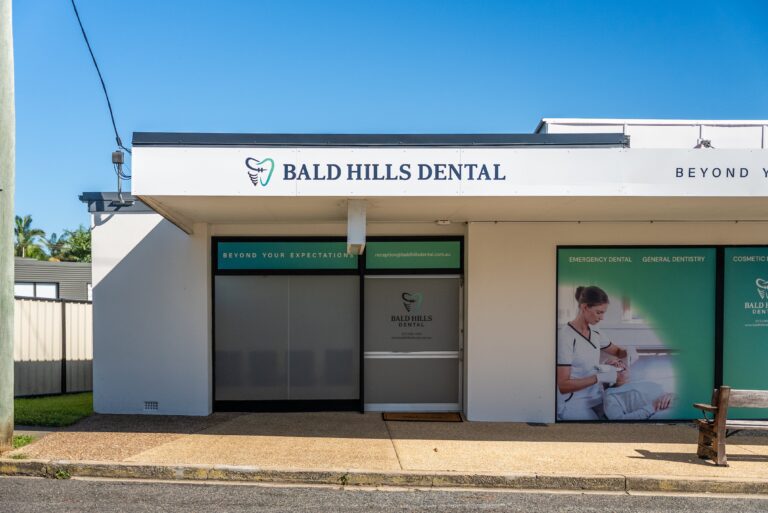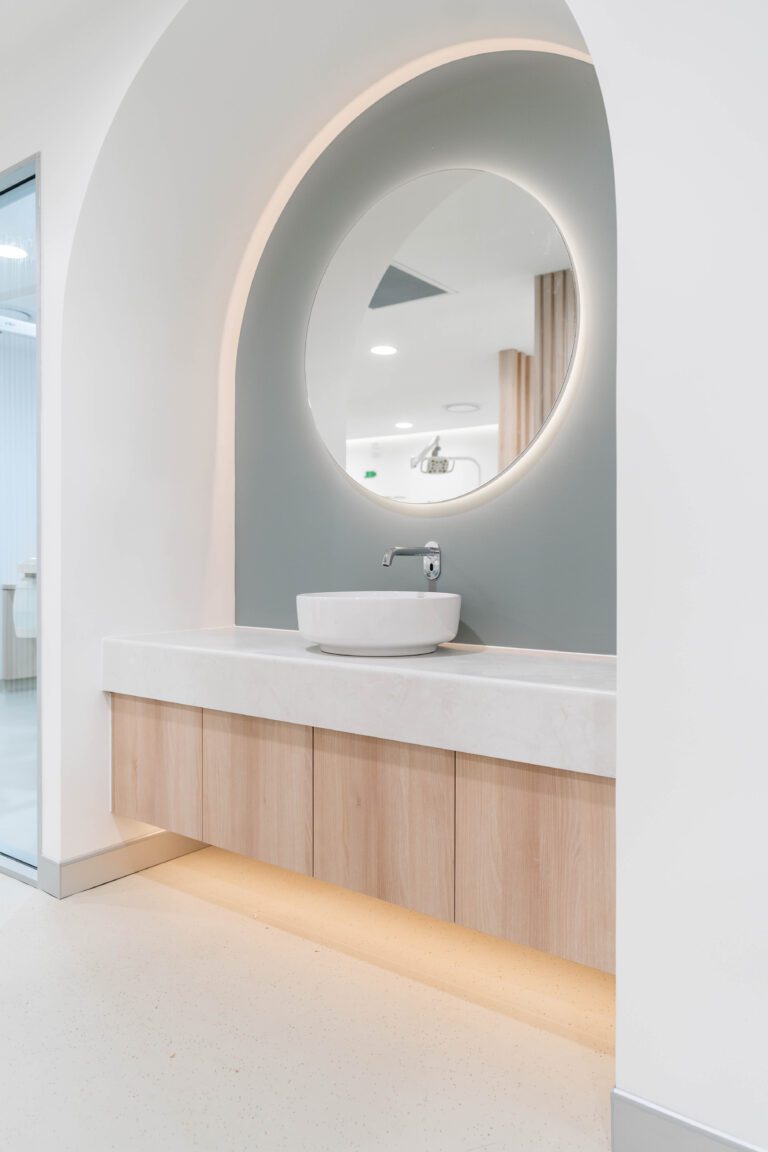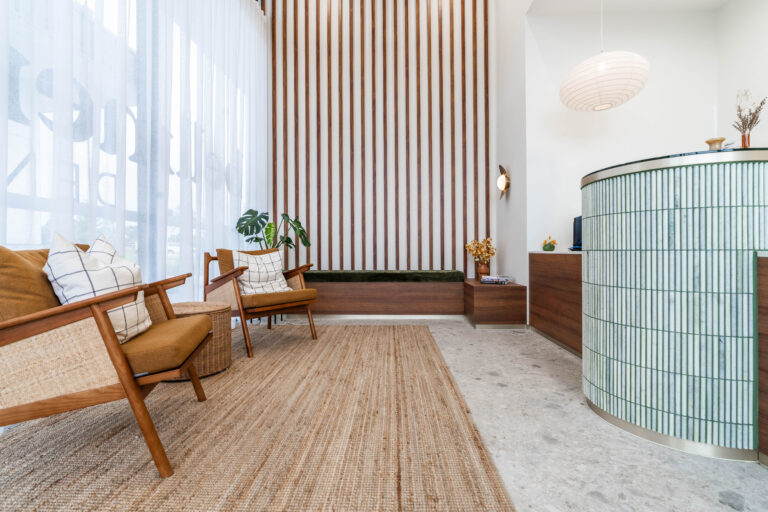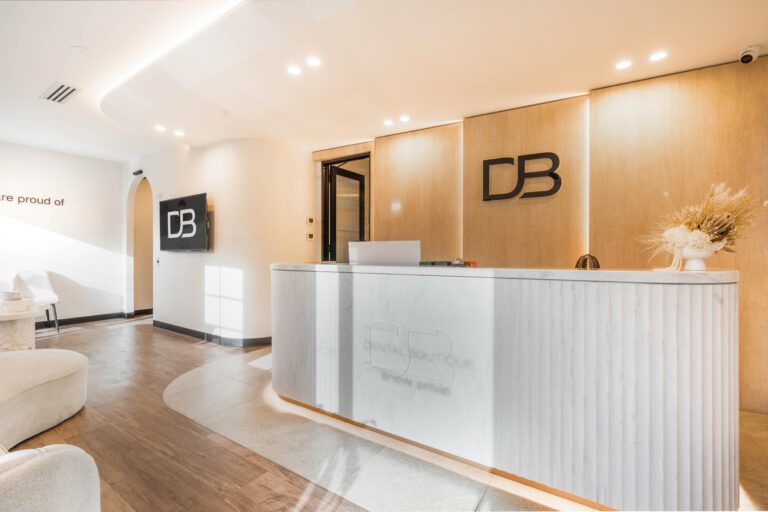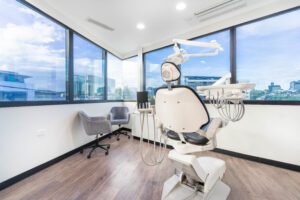
In the world of healthcare, the design and layout of surgical facilities play a critical role in patient care, staff efficiency, and overall practice success. From general surgeries to specialised procedures, every aspect of the fit-out must be carefully considered to ensure optimal functionality and safety. Unfortunately, many healthcare professionals fall victim to common healthcare fit-out challenges that can compromise the quality of care provided. In this guide, we’ll explore the top eight surgery fit-out challenges to overcome, along with actionable tips for creating a successful surgical environment.
1. Poor Workflow Planning
One of the most common challenges in surgery fit-outs is failing to plan for efficient workflow patterns. Inadequate space allocation, improper equipment placement, and congested pathways can impede staff movements and lead to delays in patient care. To overcome this, healthcare professionals should collaborate with design experts to develop streamlined workflow plans that prioritise efficiency and safety.
2. Inadequate Lighting
Proper lighting is essential in surgical settings to ensure optimal visibility and reduce the risk of errors. However, inadequate lighting is a common fit-out challenge that can compromise surgical outcomes. Healthcare professionals should invest in high-quality lighting fixtures and ensure adequate illumination in all areas of the operating room, including task lighting for specific procedures.
3. Lack of Storage Space
Surgical facilities require ample storage space for equipment, supplies, and medical records. However, many fit-outs overlook the importance of storage, resulting in cluttered and disorganised workspaces. To overcome this, healthcare professionals should prioritise storage solutions during the fit-out planning phase and incorporate sufficient cabinetry, shelving, and storage rooms into the design.
4. Inefficient Room Layout
The layout of surgical rooms can significantly impact staff productivity and patient safety. Common layout challenges include awkward room configurations, inaccessible equipment, and insufficient space for maneuvering. Healthcare professionals should work closely with design experts to create efficient room layouts that facilitate seamless patient care and staff collaboration.
5. Poor Infection Control Measures
Infection control is paramount in surgical settings to prevent the spread of pathogens and reduce the risk of healthcare-associated infections. However, many fit-outs neglect to incorporate adequate infection control measures, such as antimicrobial surfaces, hands-free fixtures, and proper ventilation systems. Healthcare professionals should prioritise infection control during the fit-out process and ensure compliance with relevant guidelines and regulations.
6. Lack of Accessibility Features
Surgical facilities should be accessible to patients of all abilities, including those with mobility impairments or disabilities. However, many fit-outs overlook accessibility features, such as wheelchair ramps, adjustable exam tables, and accessible restroom facilities. Healthcare professionals should prioritise accessibility during the fit-out planning phase and ensure that their facilities are fully compliant with accessibility standards.
7. Overlooking Ergonomic Design
Surgical staff often spend long hours performing intricate procedures, placing them at risk of musculoskeletal injuries and fatigue. Unfortunately, many fit-outs overlook ergonomic design principles, resulting in discomfort and decreased productivity among staff. Healthcare professionals should prioritise ergonomic considerations during the fit-out process, including adjustable workstations, ergonomic seating, and proper body mechanics training for staff.
8. Ignoring Patient Comfort
Lastly, patient comfort should be a top priority in surgical settings to reduce anxiety and promote positive outcomes. However, many fit-outs fail to consider the patient experience, resulting in sterile and unwelcoming environments. Healthcare professionals should prioritise patient comfort during the fit-out process by incorporating soothing colours, comfortable furnishings, and amenities such as music or artwork.
We understand there are many challenges surgeries face but by being aware of these challenges you’ll be able to create a safe, efficient, and patient-centered surgical environments. By prioritising workflow planning, lighting, storage, room layout, infection control, accessibility, ergonomic design, and patient comfort, healthcare professionals can ensure successful fit-outs that enhance the quality of care provided. With careful planning and attention to detail, surgical facilities can optimise outcomes for both patients and staff alike.
If you’re ready to have someone guide you through your new surgery fit-out and overcome these challenges, contact our team today!

