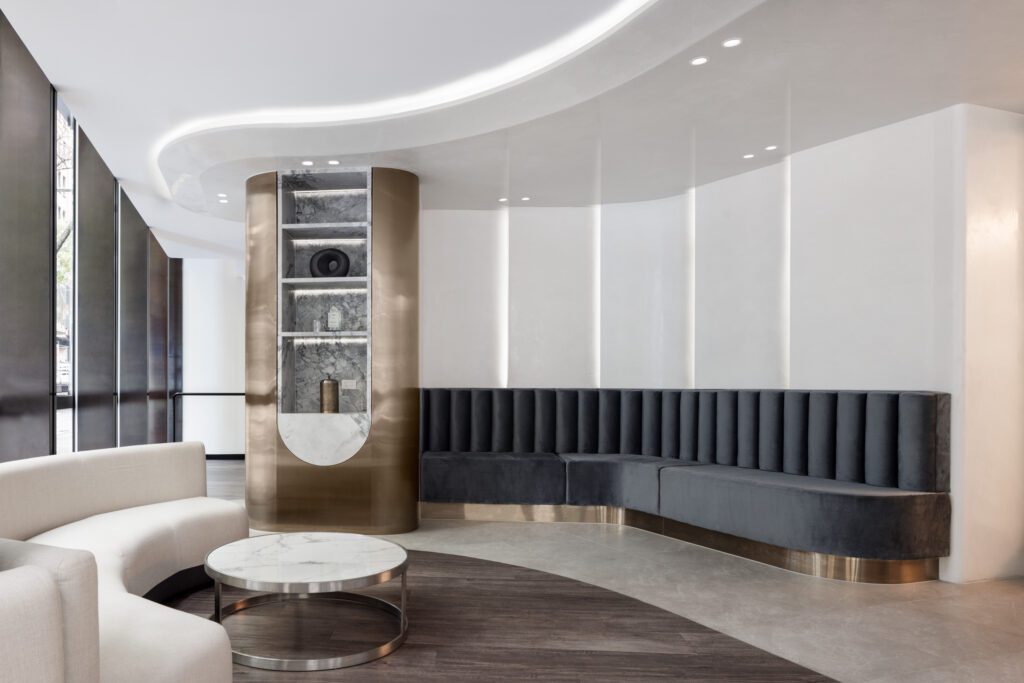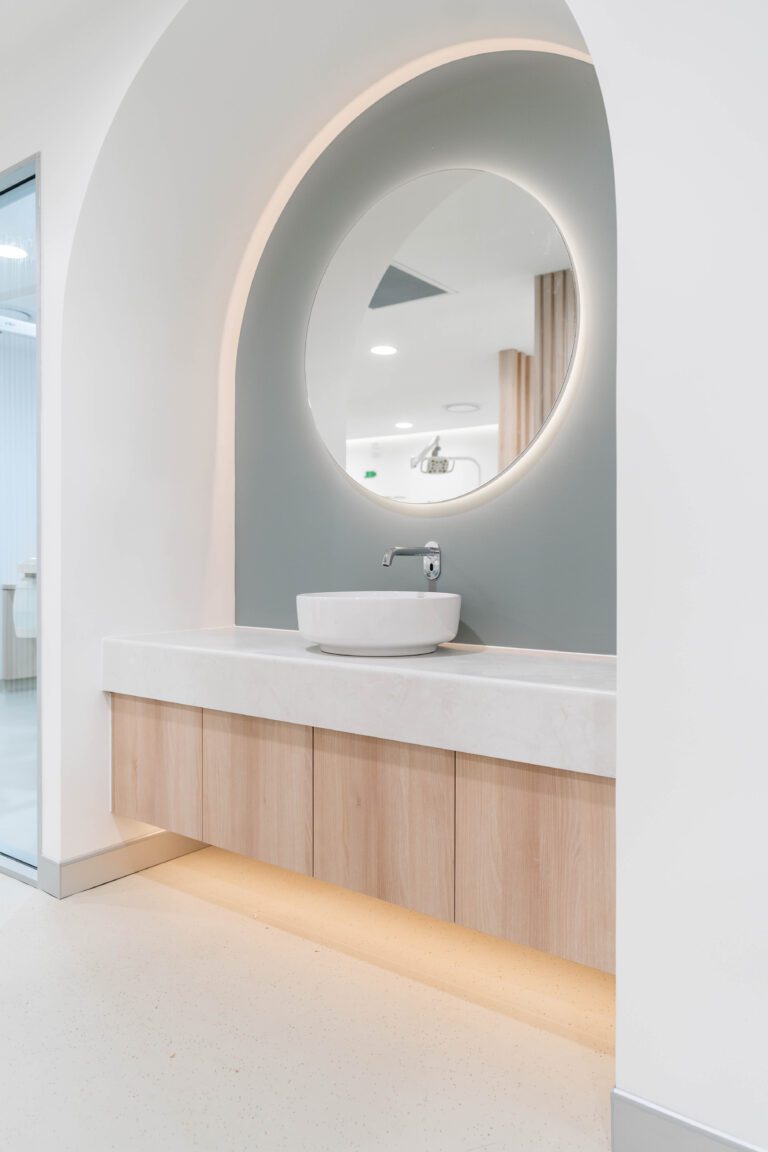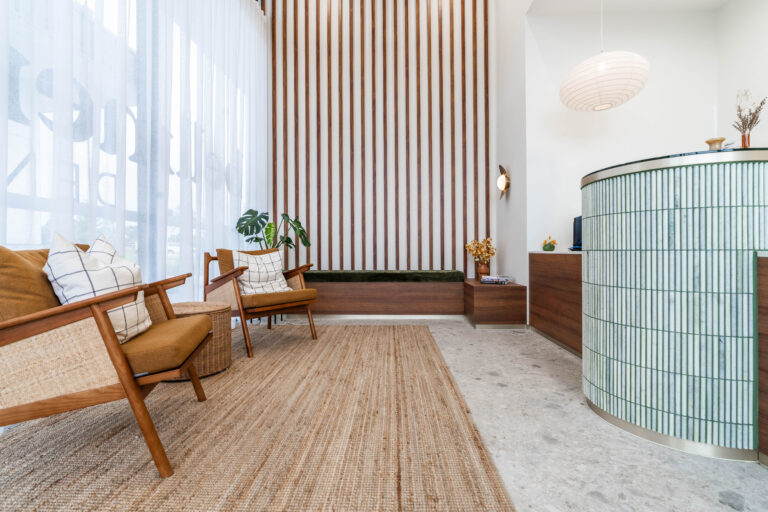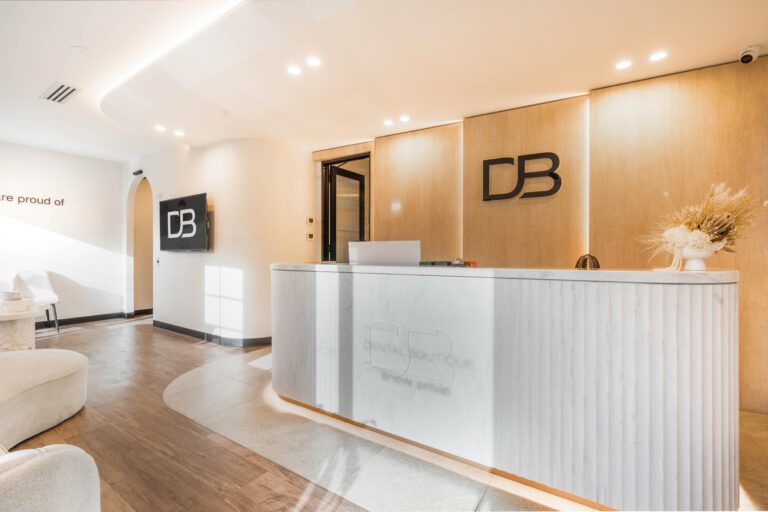A well-designed reception area is central to effective medical clinic reception design. It’s often the first impression patients get of your practice, setting the tone for how they perceive the quality of care you provide. But great design isn’t just about appearances—a well-designed reception area can improve workflows, keep patients comfortable, and ensure compliance with Australia’s healthcare standards.
Whether you’re starting from scratch or reimagining your current setup, these insights will help you create a reception area that’s welcoming, practical, and perfectly suited to your clinic’s needs.
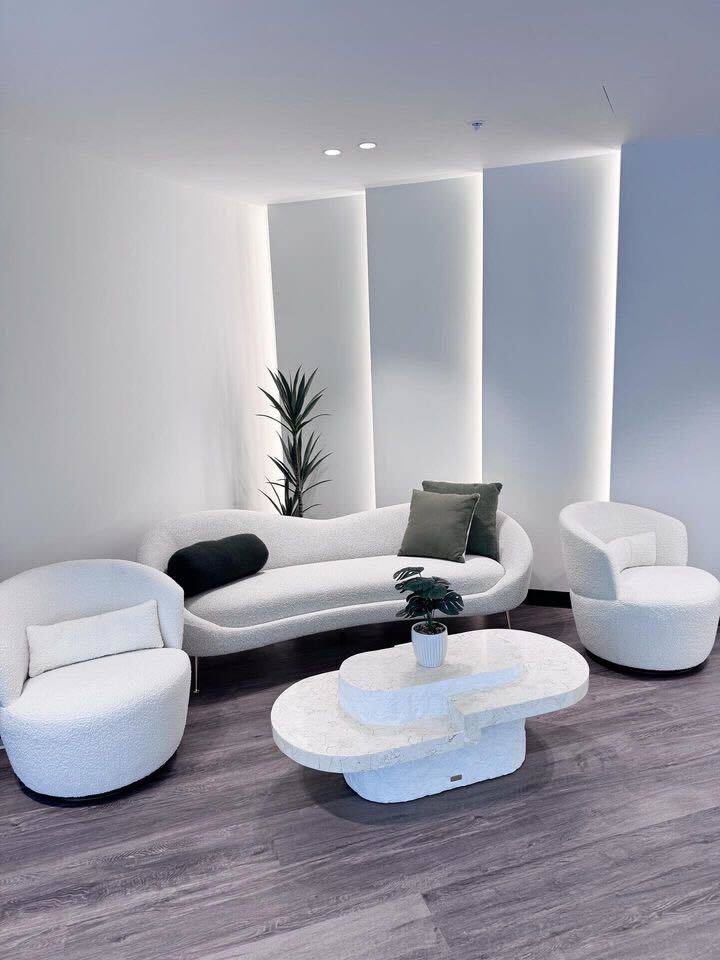
Why Your Medical Clinic Reception Design Matters
For many patients, visiting a doctor can feel overwhelming. Thoughtful medical clinic reception design can transform the experience, turning the reception area into a calm and welcoming space that reassures patients and supports their care journey.
Setting the Right Tone
The right atmosphere makes all the difference. Natural light, ergonomic furniture, and calming colours like greens, blues, and greys can help patients feel at ease. Comfortable seating is essential for those who may need to wait longer, while touches like indoor plants or water features can improve the overall feel of the space.
These design elements not only elevate aesthetics but also align with the functional goals of medical clinic reception design—providing comfort, reducing stress, and creating a space that’s as practical as it is inviting.
Keeping Organisation Simple
An organised reception area ensures that patients know where to check in, find help, or sit down without confusion. Clear signage and intuitive layouts are key features of effective medical clinic reception design, helping your clinic run smoothly and professionally.
Designing with Patients in Mind
Great medical clinic reception design is about more than just style—it’s about meeting the needs of every patient who walks through your doors.
Inclusive Seating
Seating needs to work for everyone. A well-thought-out layout includes options for families, elderly patients, and people with mobility challenges. By creating zones for quiet waiting, children’s activities, and wheelchair accessibility, your reception area can accommodate a wide range of needs.
Maintaining Privacy
Privacy is a cornerstone of healthcare. Smart furniture placement, acoustic panels, and adequate spacing between the reception desk and seating help maintain confidentiality—an essential component of medical clinic reception design.
Using Durable, Hygienic Materials
Reception areas experience high foot traffic, so durable and easy-to-clean materials are essential. Features like antimicrobial countertops, non-porous flooring, and wipeable upholstery ensure a hygienic and long-lasting space.
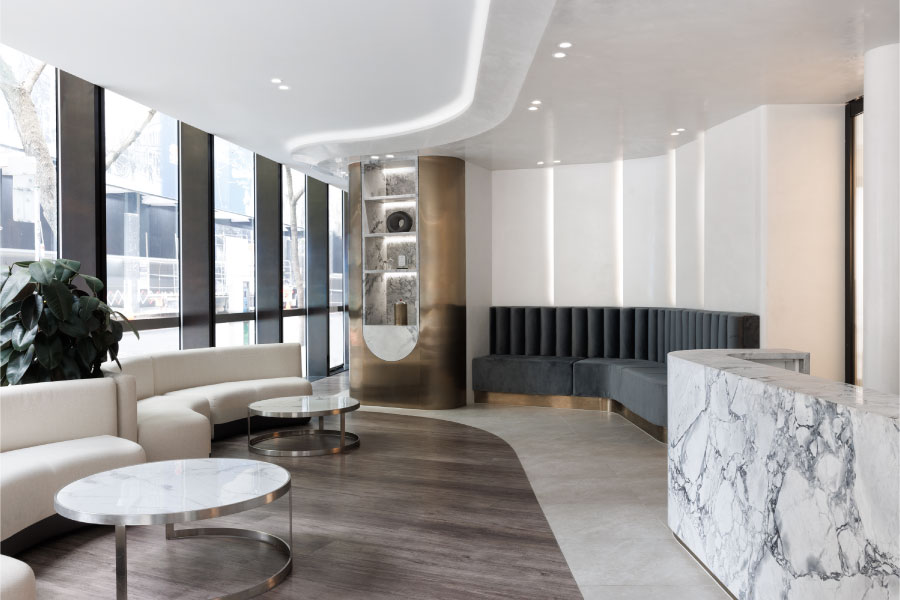
Supporting Staff Productivity
While the focus is often on patients, a well-designed reception area also plays a key role in supporting staff. Efficient medical clinic reception design allows your team to work comfortably and effectively.
Streamlining Check-Ins
Digital check-in kiosks in accessible locations reduce congestion at the reception desk and provide patients with a quick and easy option to register their arrival. This feature is especially helpful during busy periods.
Ergonomic Workstations
Reception staff spend long hours at their desks, so comfort is crucial. Adjustable chairs, standing desks, and thoughtfully placed storage all contribute to a workspace that encourages productivity while minimising strain.
Accessibility for All
Accessibility isn’t just a nice-to-have—it’s a must in any medical clinic reception design. Features like wide pathways, wheelchair-friendly counters, and low-height check-in kiosks demonstrate your commitment to inclusivity and ensure compliance with Australia’s Disability Discrimination Act (DDA).
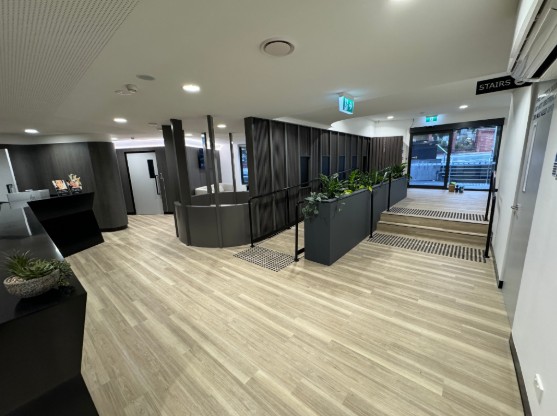
Meeting Australian Healthcare Standards
Designing a safe, hygienic, and functional reception area is not only good practice but also a requirement under Australian healthcare standards.
Prioritising Hygiene
Non-porous surfaces, hand sanitiser stations, and layouts that prevent overcrowding are key to maintaining cleanliness and compliance in medical clinic reception design.
Safety First
Safety features like slip-resistant flooring, clear emergency signage, and adequate lighting are essential for protecting both patients and staff.
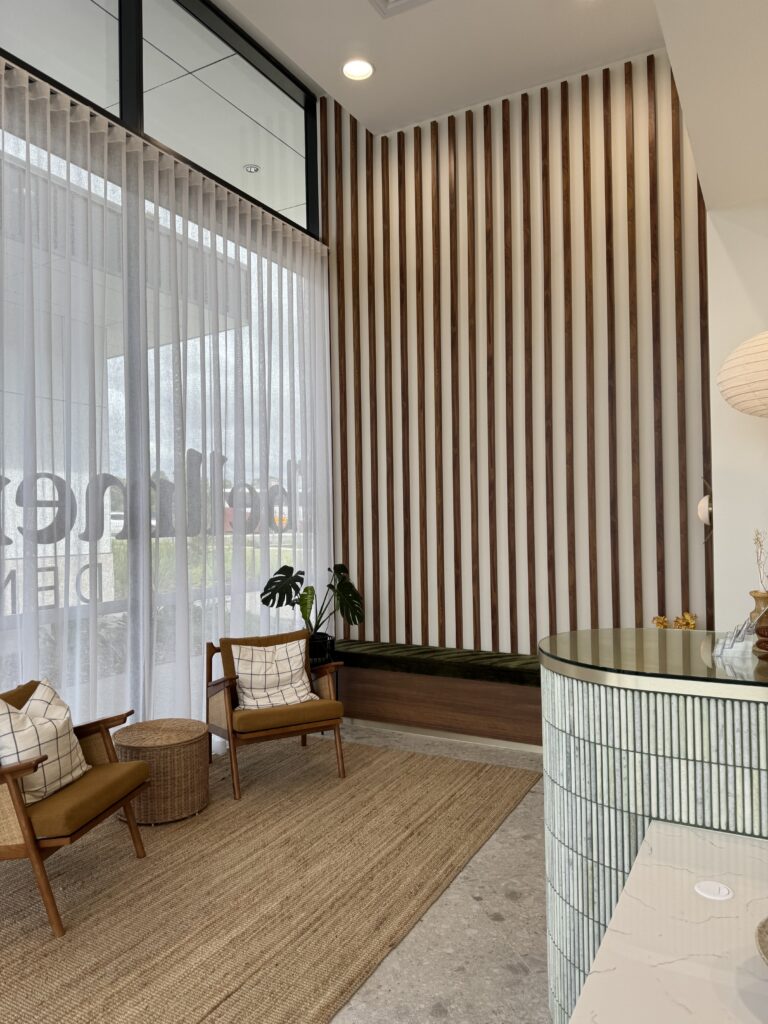
Planning for the Future
Effective medical clinic reception design doesn’t just solve today’s challenges—it anticipates tomorrow’s needs.
Allowing for Growth
Flexible layouts and modular furniture enable your clinic to grow and adapt over time. This forward-thinking approach ensures your reception area remains functional as patient numbers increase.
Embracing Technology
Incorporating technology like digital check-in systems, charging stations, and smart lighting can enhance both patient experience and operational efficiency.
Designing Sustainably
Sustainability is becoming an integral part of medical clinic reception design. Eco-friendly materials, energy-efficient lighting, and water-saving fixtures reduce your clinic’s environmental impact while appealing to eco-conscious patients.
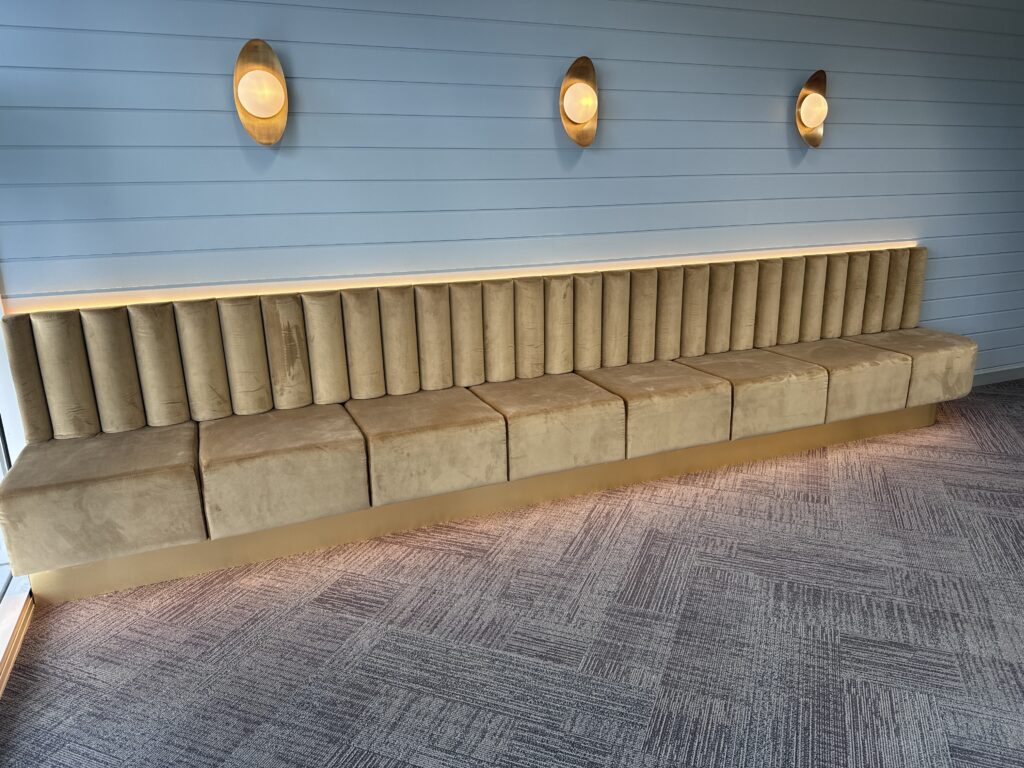
Let RiteSpace Construction Bring Your Vision to Life
Your medical clinic’s reception area is more than just a waiting room—it’s a reflection of your commitment to patient care. A welcoming, functional, and well-designed space reassures patients, enhances their experience, and supports your staff in providing excellent service.
At RiteSpace Construction, we specialise in creating exceptional medical clinic reception design solutions that combine style, functionality, and comfort. Reach out to our team today, let’s work together to create a medical clinic reception design that leaves a lasting impression.

