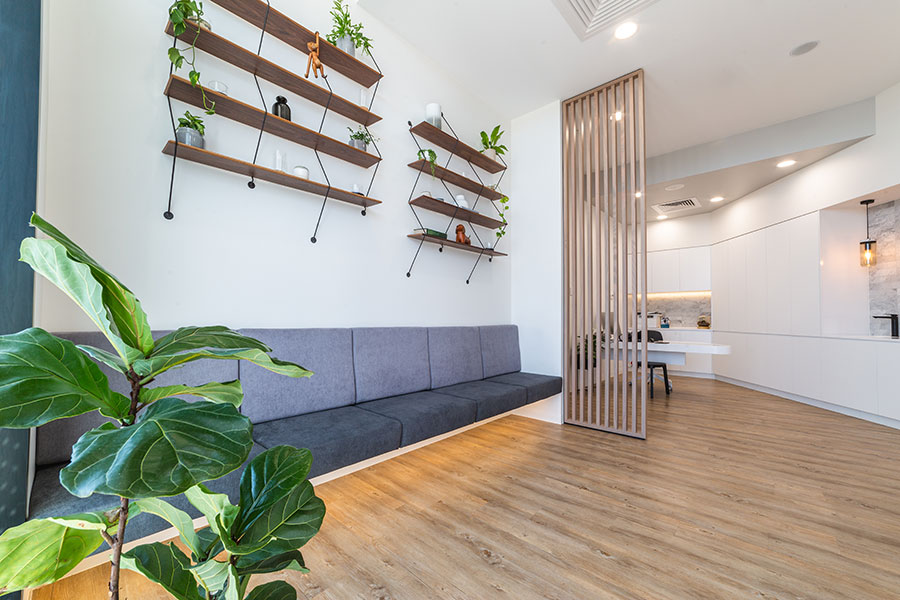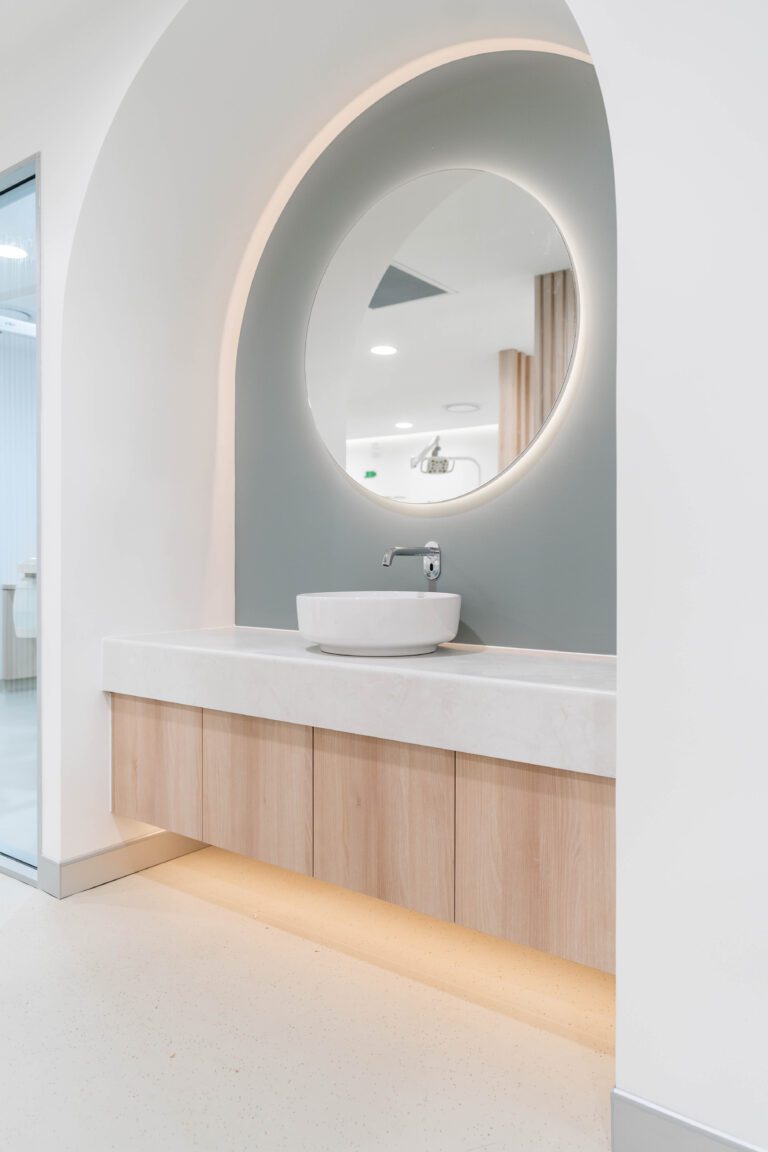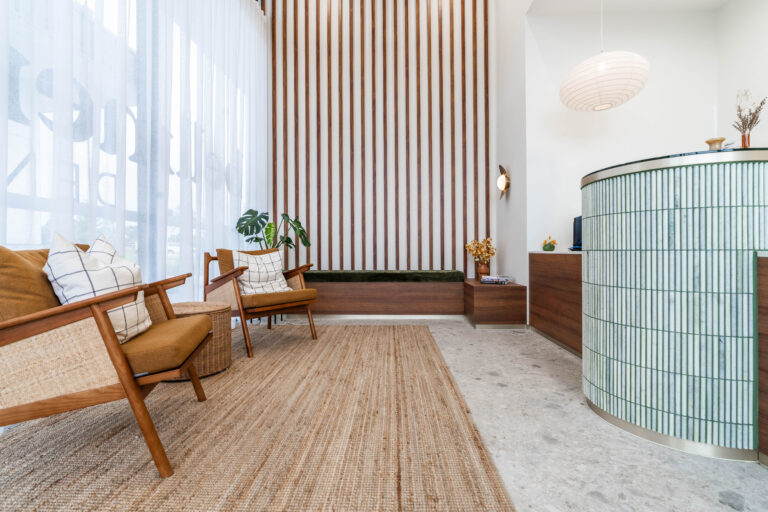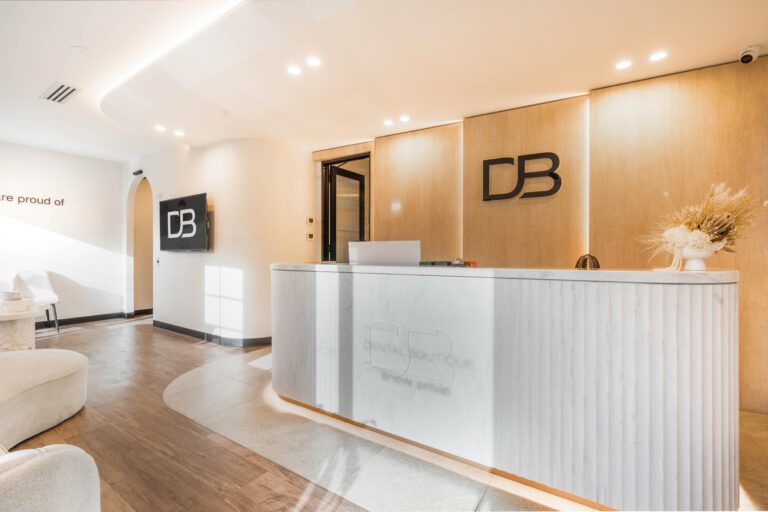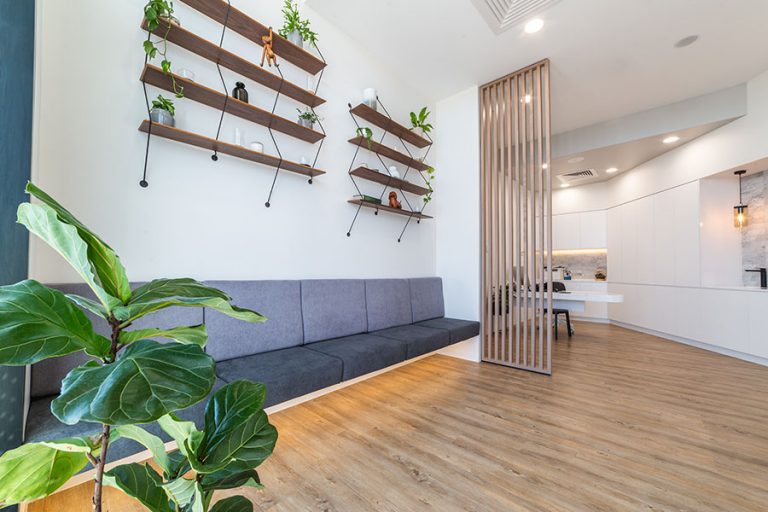
In the fast-paced world of healthcare, efficient utilisation of space is imperative. At RiteSpace, we recognise the significance of creating multi-functional, efficient, and comfortable environments tailored to the unique needs of medical and dental practices. Let’s delve into some tips on how you can optimise space in your practice to ensure a hub of productivity, comfort, and innovation.
Multi-Functional Spaces
With our innovative approach and expertise in medical and dental fitouts, your practice can evolve into a multi-functional haven. Our designs ensure that specific areas serve multiple purposes, enhancing productivity and fostering a dynamic environment.
Consider a consultation room that doubles as a treatment planning area. Combining comfortable seating for patients, a workstation for reviewing scans, and storage for instruments and records. Bid farewell to wasted space and embrace a practice that adapts seamlessly to your demands.
Efficient Workflows
Space optimisation goes beyond square footage; it’s about crafting efficient workflows for medical and dental professionals. Our streamlined layouts minimise unnecessary movement, enabling your staff to focus on patient care.
We can achieve this by strategically placing treatment rooms near sterilisation areas and centralising staff workstations. This helps to streamline workflow. RiteSpace strives to cultivate a workspace that enhances productivity, maximising every inch for optimal functionality.
Privacy and Comfort
Achieving a balance between privacy, comfort, and space is an art mastered by RiteSpace. Our design experts collaborate closely with you to create private and comfortable spaces for patients while optimising available areas. From soundproofing materials to strategic room placement, we ensure a harmonious blend that caters to your practice’s unique needs and patient comfort.
Accessible Design
Inclusivity is paramount in healthcare, including adhering to accessibility standards. By prioritising features like wheelchair ramps, wider doorways, and DDA-compliant design, we ensure a welcoming environment for patients and staff with mobility challenges. Trust us to design spaces that embrace accessibility without compromising aesthetics.
Future Expansion Consideration
Anticipating future expansions or modifications is crucial for your practice’s growth. Our fit-out solutions discuss potential expansions, laying a solid foundation for continued success. Our flexibility in design serves current needs while preparing for future growth, ensuring your practice evolves seamlessly.
Storage Solutions
Innovative storage solutions play a vital role in optimising space. We integrate cutting-edge storage seamlessly into designs, maximising space and keeping essential supplies organised. Your practice will not only look appealing but also operate with the precision and efficiency demanded by your profession.
With RiteSpace as your partner, we can ensure your practice transcends a mere design philosophy – it becomes a transformative journey where every inch can optimise space. Elevate your practice, embrace innovation, and maximise every inch with our expertly crafted fit-out solutions. Contact us today to embark on your journey that will redefine the way you experience your medical or dental space.

