DENTAL FIT-OUT
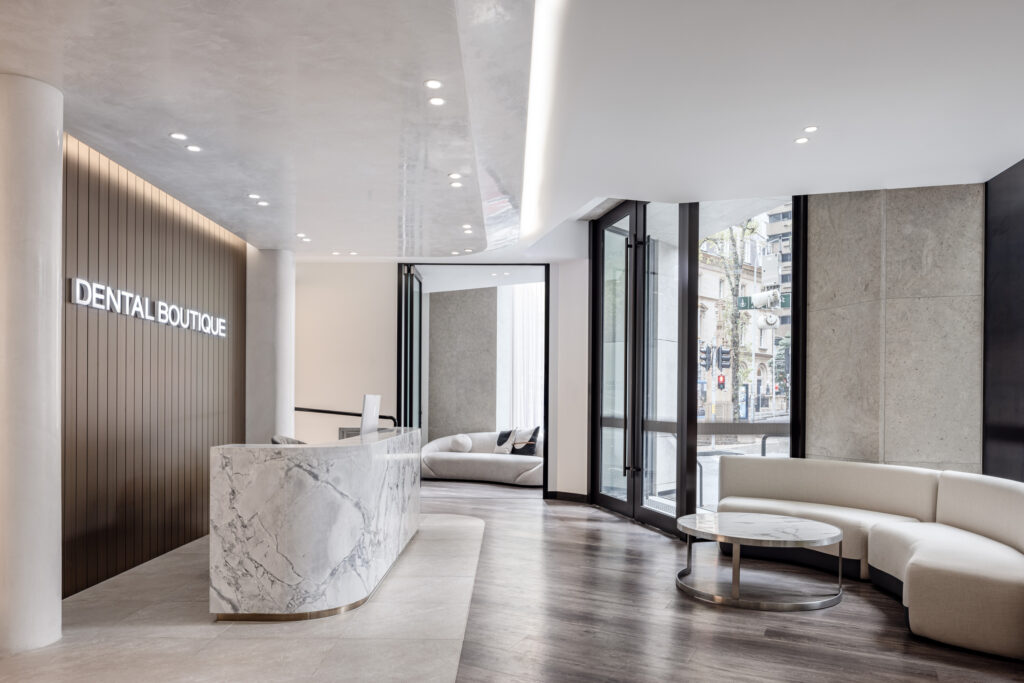
Proud Member of the ADA
400+ Projects Completed
Comprehensive Construction Solutions
Receive expert guidance from our team with no commitment. Decide for yourself if we’re the right partner to help bring your vision to life.
What We Do For You

Design & Planning

Custom Fit-Outs

Project management

Coordination of Trades
As builders and project managers, we handle all of the trades involved in the fit-out, such as electricians, plumbers, and carpenters, to ensure seamless execution.

Regulatory Compliance

Aftercare Support
Partner with us at RiteSpace Constructions, where our dental clinic design services can make your dreams a reality. Upgrade your patient care, empower your team and craft a dental clinic that truly reflects your values.
Reach out to our team to begin a dental fitout experience where your goals are our priority.
Our Range of Dental Clinic Fitout Services
As Australia’s leading dental fitout specialists, we are dedicated to crafting bespoke design and construction services that reflect the distinct needs of your practice.
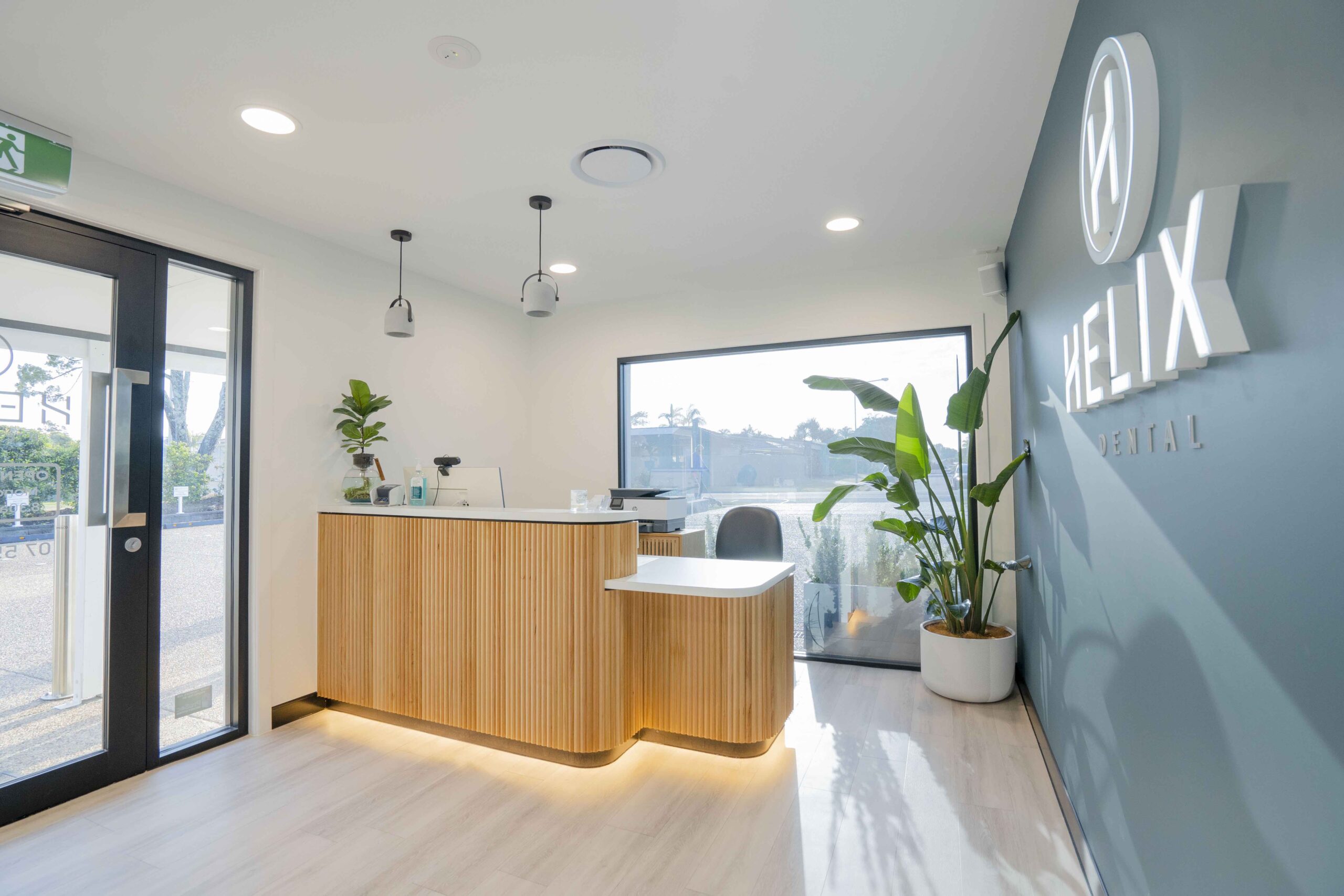
Design and
Installation
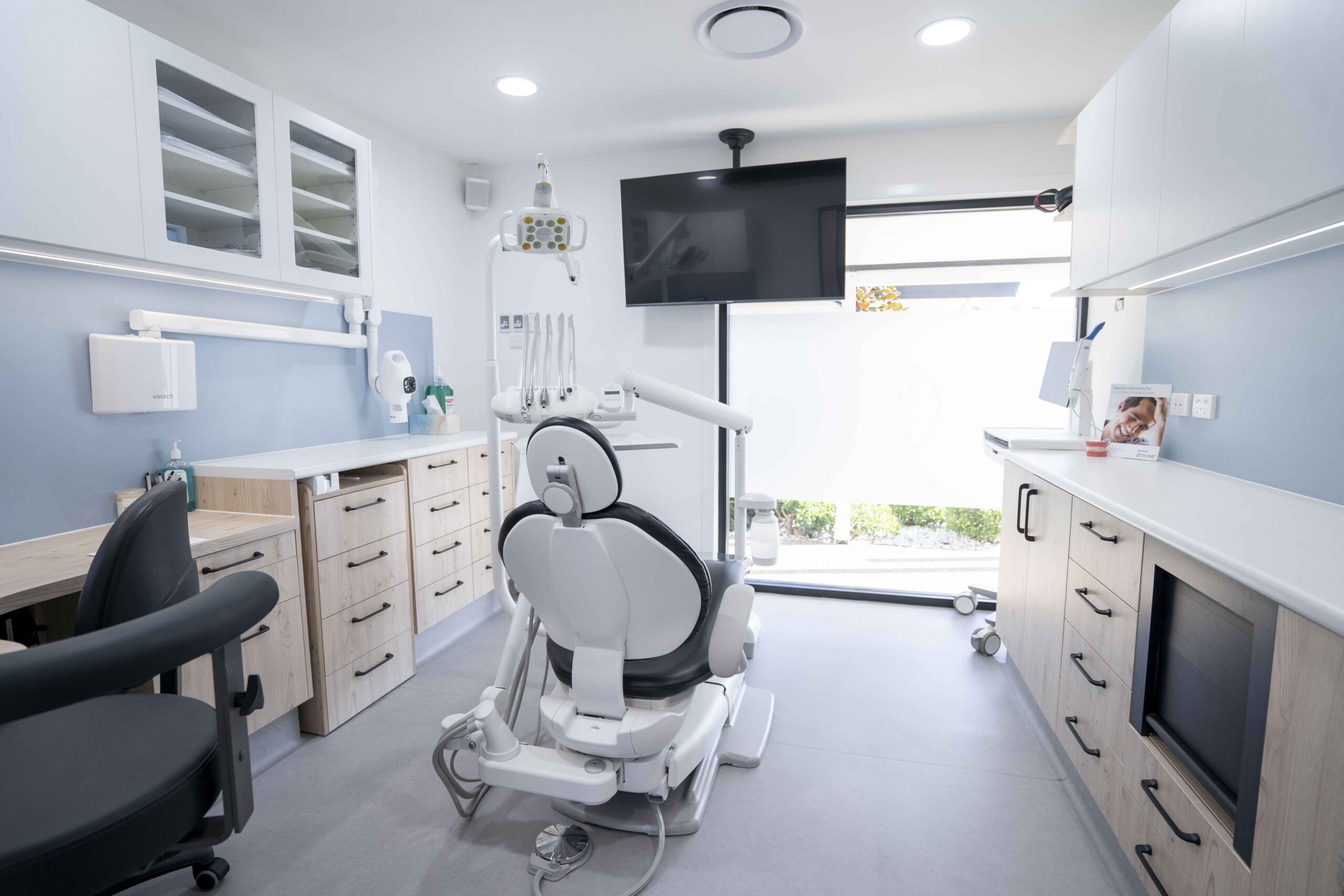

Why Choose Us

400+ Completed Projects

Australia’s Trusted Dental Fit Out Partner

ADA Member

Turn-Key Design & Construction Solutions

Australia-Wide Services

In-House Clinical Consultancy
Our Range of Healthcare Fit Out Solutions

Dental Fit-Out
Learn more →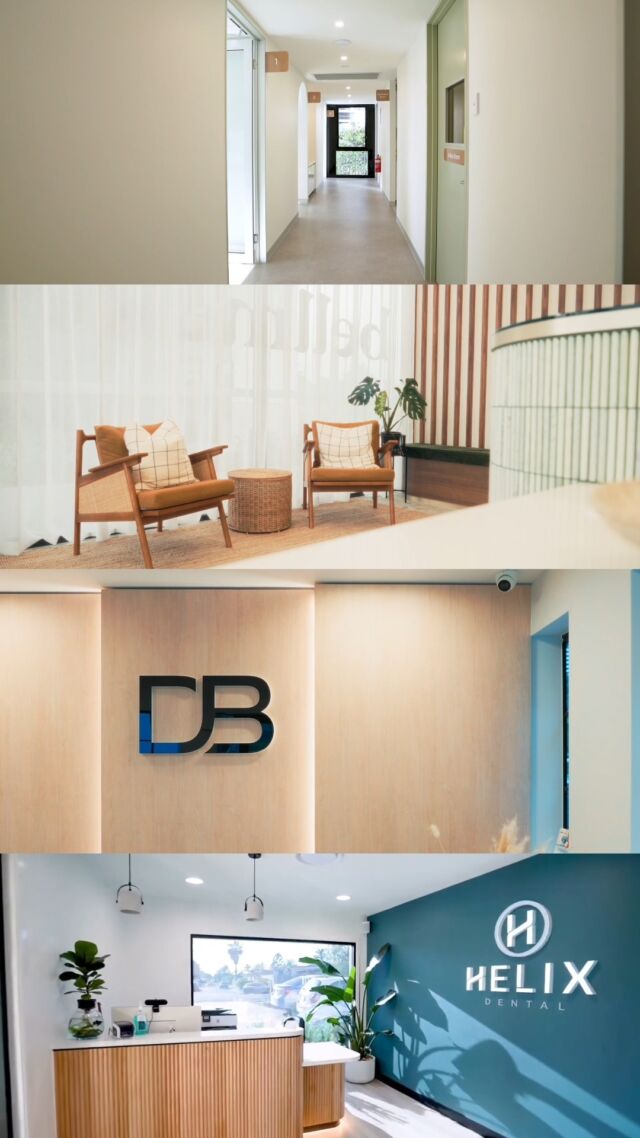
MEDICAL Fit-Out
Learn more →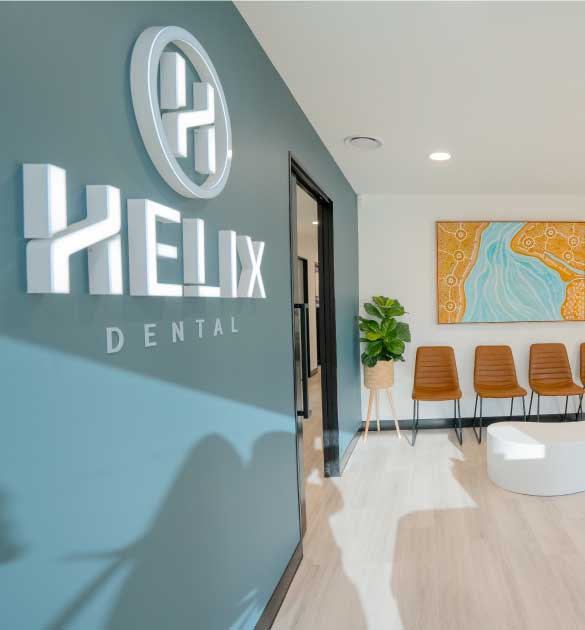
Dental Fit-Out
Learn more →
Dental Fit-Out
Learn more →
Dental Fit-Out
Learn more →our PROCESS
Bringing Your Vision To Life
When you partner with RiteSpace Constructions, your healthcare fitout journey becomes our top priority. Our team of experts guides you through every step, turning your vision into reality with the utmost care and dedication.

Initial Concept Design

Our journey begins with you. Through a series of thoughtful and detailed conversations, we gain a deep understanding of your aspirations, goals, and unique requirements for your space.
From our very first interaction, your needs are our priority. We provide a complimentary budget estimate or quote, and together, we work to create your ideal practice.

Budget Estimates

With a deep understanding of your vision for your space, our expert team will craft a comprehensive budget estimate tailored to your needs.
In our commitment to transparency, we carefully outline project specifics, timelines, and key considerations, ensuring you have a clear understanding of the journey ahead.

Full Set Of Documentation

Our journey begins with you. Through a series of thoughtful and detailed conversations, we gain a deep understanding of your aspirations, goals, and unique requirements for your space.
From our very first interaction, your needs are our priority. We provide a complimentary budget estimate or quote, and together, we work to create your ideal practice.

Project Commences

With contracts signed and documentation in place, our dedicated project managers and site team will commence work on your project.
By prioritising open communication and collaboration, we ensure you remain fully informed and engaged at every stage of the process.

On-Site Construction

Once all necessary approvals are secured, our dedicated team immediately sets to work, bringing your vision to life on-site. With meticulous attention to detail and an unwavering commitment to excellence, we transform your plans into reality.
From the foundational work to the final touches, every stage of the construction is carefully managed to ensure a seamless process.
Throughout this transformative phase, you’ll witness your practice taking shape from concept to real-life, a testament to the thoughtful planning and dedication invested in its creation.

Completion & Certification

In the final stages of our process, we focus on perfecting every detail. As construction nears completion, we make sure to inspect and refine each element to meet our exact standards.
We will then secure all necessary certifications, ensuring the quality and safety of your space.
WHAT OUR CLIENTS SAYS ABOUT US








Frequently Asked Questions
Welcome to our FAQ page, your ultimate resource for obtaining answers to the most frequently asked questions about our design and construction services. We understand that embarking on a fit-out project can evoke both excitement and apprehension. That’s why we’ve meticulously compiled this comprehensive list of FAQs, designed to offer clarity and guidance throughout your journey.
If you are not able to find the answer you’re seeking, we encourage you to reach out to our dedicated team for personalised assistance. Together, let’s embark on the journey of transforming your space into a masterpiece.
What are dental fitouts, and how do they differ from general healthcare fitouts?
Dental fitouts are specialised design and construction services tailored specifically for dental clinics. Unlike general healthcare fitouts, they focus on the unique needs of dental practices, such as the integration of specialised dental equipment, ergonomic treatment rooms, and patient-centric layouts that elevate both care and efficiency.
How do you ensure that dental clinic fitout services meet industry regulations and standards?
We stay up-to-date with the latest industry regulations, including those from the Australian Dental Association (ADA). Our team ensures all aspects of the fitout, from design to construction, adhere to these standards, providing a compliant and safe environment for both patients and staff.
What services are included in dental fitout solutions?
Dental fitout solutions typically include custom clinic design, space planning, equipment integration, construction and interior fitout, lighting and acoustic planning, branding and aesthetics, as well as post-fitout support. These services are designed to create a functional, compliant, and visually appealing dental practice.
Can you customise the design and construction of my dental clinic to fit my specific needs?
Absolutely. We work closely with you to understand your specific requirements, goals, and vision. Our team then tailors the design and construction process to reflect your practice’s unique needs, ensuring a personalised and functional clinic environment.
How do you integrate dental equipment into the clinic design during the fitout?
We collaborate with dental equipment suppliers to ensure that all necessary equipment is seamlessly integrated into the clinic’s design. This includes ensuring proper spacing, accessibility, and functionality, as well as aesthetic alignment with the overall design of the clinic.
Can you help with the design and layout of specialised areas, such as sterilisation rooms and treatment rooms?
Yes, we have extensive experience in designing and laying out specialised areas like sterilisation rooms, treatment rooms, and laboratories. We ensure these spaces are both functional and compliant with industry standards, while also promoting efficiency and ease of use.
What kind of post-fitout support do you offer for dental clinics?
We provide comprehensive post-fitout support, including maintenance services, adjustments, and modifications as your practice evolves. We’re committed to ensuring your clinic continues to meet your needs long after the initial fitout is complete.
What should I look for in a dental clinic fitout company?
Look for a company with specialised experience in dental clinic fitouts, a strong portfolio of completed projects, knowledge of industry regulations, and a collaborative approach. The ability to provide customised solutions, transparent communication, and ongoing support is also crucial in choosing the right fitout partner.
