MEDICAL FIT-OUT
Design a medical clinic that reflects your commitment to care, offering a calm and comforting space where your expertise can truly shine.
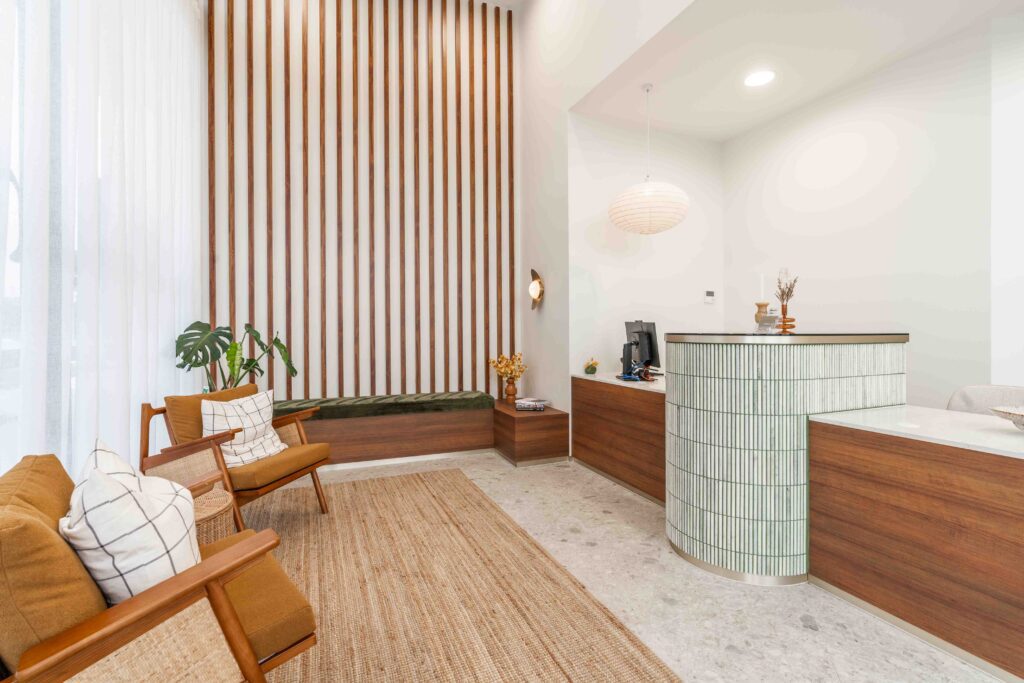
Australia’s Experts in Medical Clinic Construction
With close to a decade of experience and a solid reputation for excellence, we specialise in delivering premium medical clinic fit-out services across Australia. Our work is distinguished by meticulous attention to detail, precision, and an unwavering commitment to exceptional service.
Cutting-Edge Medical Clinic Design
We focus on creating medical clinic and office designs that are tailored to your needs, creating better workflow, boosting employee efficiency, and enhancing the experience for both your patients and your team.
Seamless Medical Clinic Fit-Out Services
We take the stress out of starting your practice with our comprehensive medical fit-out services, ensuring your clinic is fully equipped, operational, and ready to serve your patients from day one.
Receive expert guidance from our team with no commitment. Decide for yourself if we’re the right partner to help bring your vision to life.
What We Do

Design & Planning
At RiteSpace Construction, we collaborate with you to deliver medical office and clinic design services that align seamlessly with your vision, creating a highly functional and aesthetically pleasing space.

Custom Medical Fit-Outs
We specialise in designing custom medical fit-outs, tailored to your specific equipment needs, workflow requirements, and the unique demands of your practice.

Comprehensive Project Management
We manage the entire process, overseeing every phase from initial design to final construction, ensuring your medical clinic fit-out is completed on time and within your budget.

Trade Coordination
We coordinate all necessary trades, including electricians, plumbers, and carpenters, ensuring a smooth and efficient medical clinic construction process.

Regulatory Compliance
We guarantee that your medical clinic fit-out meets all relevant industry regulations, including stringent health, safety and accessibility standards.

Ongoing Support
Our commitment to you doesn’t end with the completion of your medical fit-out. We offer ongoing support, assisting with any adjustments or concerns you may have post-construction.
Partner with us at RiteSpace Constructions, where our dental clinic design services can make your dreams a reality. Upgrade your patient care, empower your team and craft a dental clinic that truly reflects your values.
Reach out to our team to begin a medical fitout experience where your goals are our priority.
Our Range of Medical Fit Out Services
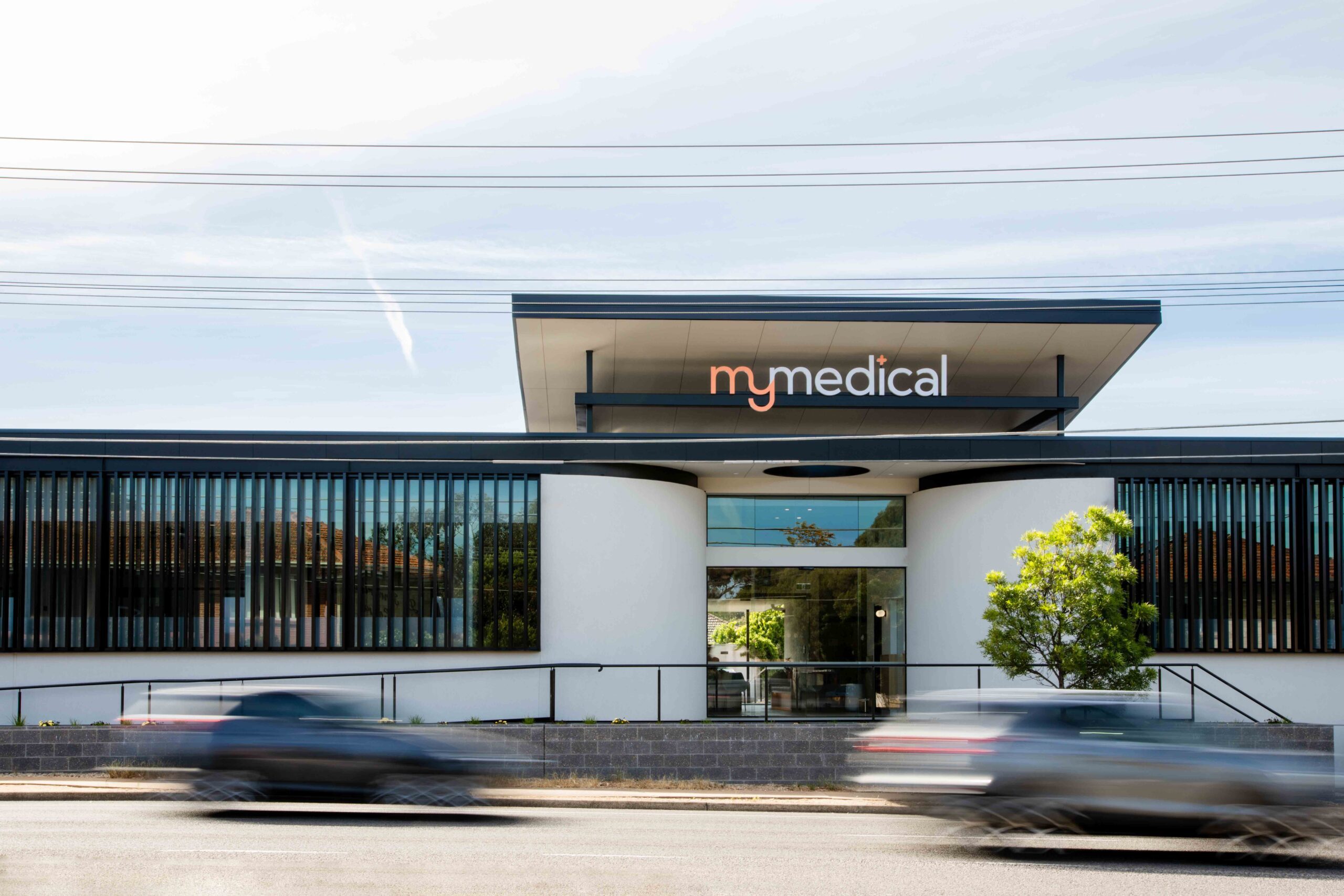
Design and
Installation
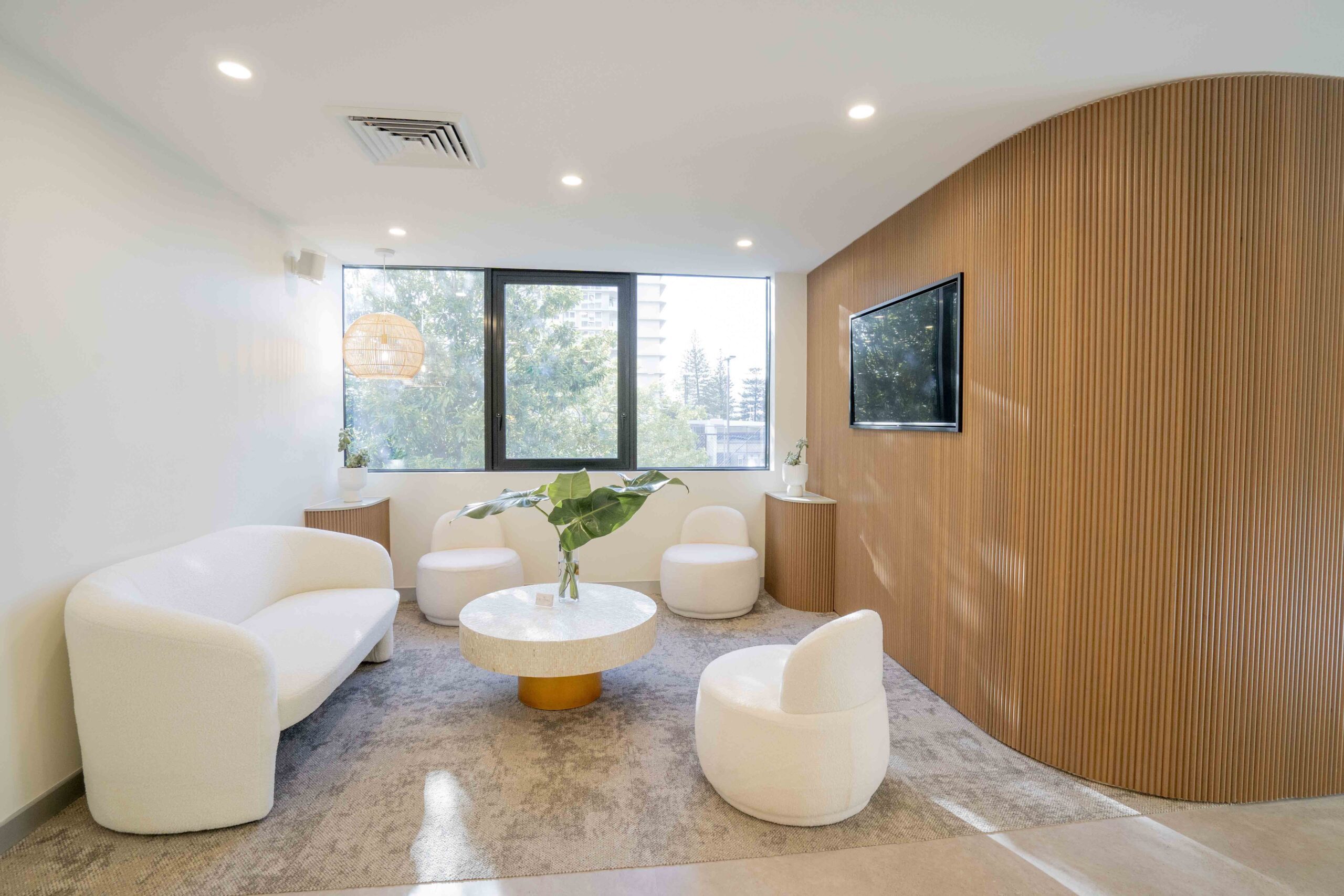
Why Choose RiteSpace Construction

400+ Completed Projects
Every medical clinic fit-out we deliver is uniquely crafted to meet the distinct needs of your practice.

Australia’s Most Trusted Medical Fitout Specialist
At RiteSpace Construction, we are committed to redefining excellence in medical clinic fit-outs. Our focus on innovation and quality ensures that every project we undertake sets a new standard in the industry.

End-to-End Medical Clinic Design and Construction
Simplify your project with our comprehensive medical clinic design services, offering turnkey solutions that ensure your clinic is fully operational from day one, without the need for starting from scratch.

Nationwide Coverage
Wherever you are in Australia, RiteSpace Construction is equipped to deliver exceptional medical clinic fit-outs that meet the highest standards.

Expert In-House Medical Fitout Consultants
Our dedicated in-house team brings years of specialised experience to every aspect of your medical clinic design, ensuring compliance with the highest clinical standards, including AS 3003: 2018, and creating a space that supports optimal patient care.

Unparalleled Quality in Every Interaction
From our first consultation to the final handover, we prioritise clear, open communication, ensuring that your vision is understood and brought to life with precision.
Our Range of Healthcare Fit Out Solutions

Dental Fit-Out
Learn more →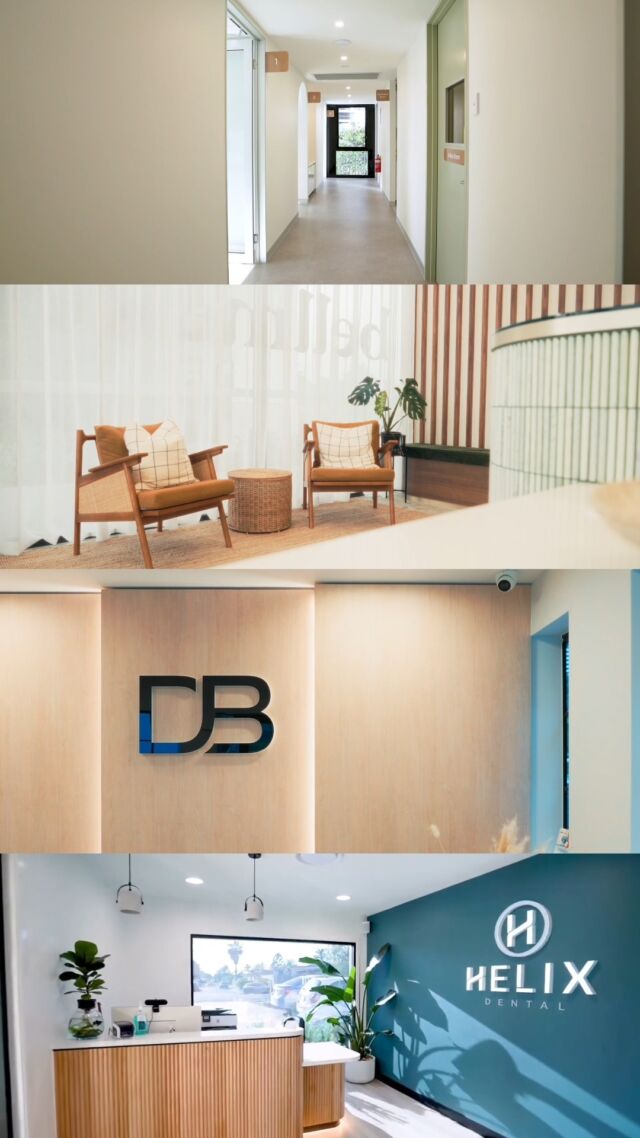
MEDICAL Fit-Out
Learn more →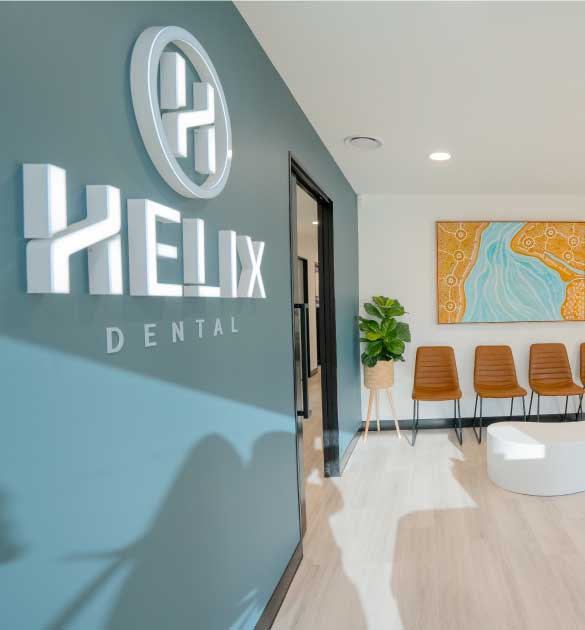
Dental Fit-Out
Learn more →
Dental Fit-Out
Learn more →
Dental Fit-Out
Learn more →our PROCESS
Bringing Your Vision To Life
At RiteSpace Construction, we’re committed to guiding you through every step of the process with our expertise, ensuring your vision becomes a reality.

Initial Medical Clinic Design Consultation

Our process begins with understanding you. Through comprehensive consultations, we delve into your goals, aspirations, and the specific needs of your medical practice.
From our first interaction, your vision becomes our priority. We offer a complimentary budget estimate or quote, working closely with you to develop a medical clinic design that aligns perfectly with your objectives.

Detailed Budget Planning for Your Medical Fitout

With a clear grasp of your clinic’s requirements, our team creates a tailored budget estimate specifically designed for your practice’s fit-out.
We prioritise transparency, outlining project details, timelines, and essential considerations, so you have a full understanding of the medical clinic construction process ahead.

Construction Documentation

Once the budget is agreed upon, we provide necessary documentation, including architectural designs, floor plans, and building approvals if required. We also can offer town planning advice and consult on critical services like fire safety and hydraulics.
We ensure you’re informed and involved throughout the process, maintaining complete transparency at every stage.

Project Commences

When contracts finalised and documentation in place, our dedicated project managers and site team cancommence work on your medical clinic fit-out.
We emphasise open communication and collaboration, keeping you informed and engaged throughout every phase of your medical clinic construction.

On-Site Construction

Once necessary approvals are acquired, our team can begin the on-site construction, turning your medical clinic design into a reality. With meticulous attention to detail and a commitment to high-quality results, we can manage every aspect of the build.
From foundational work to the final finishes, we can carefully manage every stage to ensure a smooth and efficient process.

Finalisation and Certification

As we near completion, our focus shifts to perfecting every detail. We conduct thorough inspections if required to ensure everything meets our rigorous standards.
Finally, we can secure all required certifications, guaranteeing your medical office design and fitout are safe, compliant, and ready to operate.
WHAT OUR CLIENTS SAYS ABOUT US








Frequently Asked Questions
Welcome to our FAQ page, your ultimate resource for obtaining answers to the most frequently asked questions about our design and construction services. We understand that embarking on a fit-out project can evoke both excitement and apprehension. That’s why we’ve meticulously compiled this comprehensive list of FAQs, designed to offer clarity and guidance throughout your journey.
If you are not able to find the answer you’re seeking, we encourage you to reach out to our dedicated team for personalised assistance. Together, let’s embark on the journey of transforming your space into a masterpiece.
What regulations must be followed during a medical fit-out?
Medical fit-outs must comply with several regulations, including those set by the Australian Health Facility Guidelines (AusHFG), local council requirements, and building codes. These ensure the safety, accessibility, and functionality of the healthcare space.
Do I need a project manager for a medical fit-out?
Yes, having a project manager is highly recommended. They coordinate between designers, builders, and contractors, ensuring the project stays on time, within budget, and meets all regulatory requirements.
What are the key factors to consider when designing a medical office?
Key factors include patient flow, privacy, staff workflow designs, infection control, accessibility, and compliance with medical regulations. Aesthetic choices should also promote a calming atmosphere, with appropriate lighting, comfortable furnishings, and soundproofing to minimise stress and create a welcoming environment.
Our design team takes all of these elements into consideration when you collaborate with us to create your dream medical office space.
Do I need council approval for a medical fit-out?
Yes, council approval is typically required for medical fit-outs, especially if structural changes, plumbing, or electrical work are involved. When you partner with us at RiteSpace Constructions, we’ll handle everything in the approval process.
What types of healthcare spaces can be fitted out?
Medical fit-outs can be tailored for various tenancy spaces, including office and consulting Spaces. We specialise in GP clinics, dental surgeries, specialist rooms, radiology departments, allied health practices, theatres and veterinary clinics. We create your clinic within Class 5, Class 6 or Class 9A pending your requirements.
Can existing medical practices be renovated or upgraded with a fit-out?
Yes, existing medical practices can be renovated or upgraded to meet current standards or to improve functionality, accessibility and aesthetics. This can be done with minimal disruption through careful planning and phasing.
How long does a medical fit-out take?
The duration of a medical fit-out can vary depending on the project’s size and complexity. Generally, it takes between 8 to 16 weeks from the initial design phase to project completion. However, factors like approvals, customisations, and unforeseen challenges can affect the timeline.
Can I incorporate branding into my medical fit-out?
Yes, your medical fit-out can reflect your branding through colour schemes, signage, furniture, and other design elements. A cohesive brand presence can enhance the professional image of your practice and create a welcoming environment for patients.

